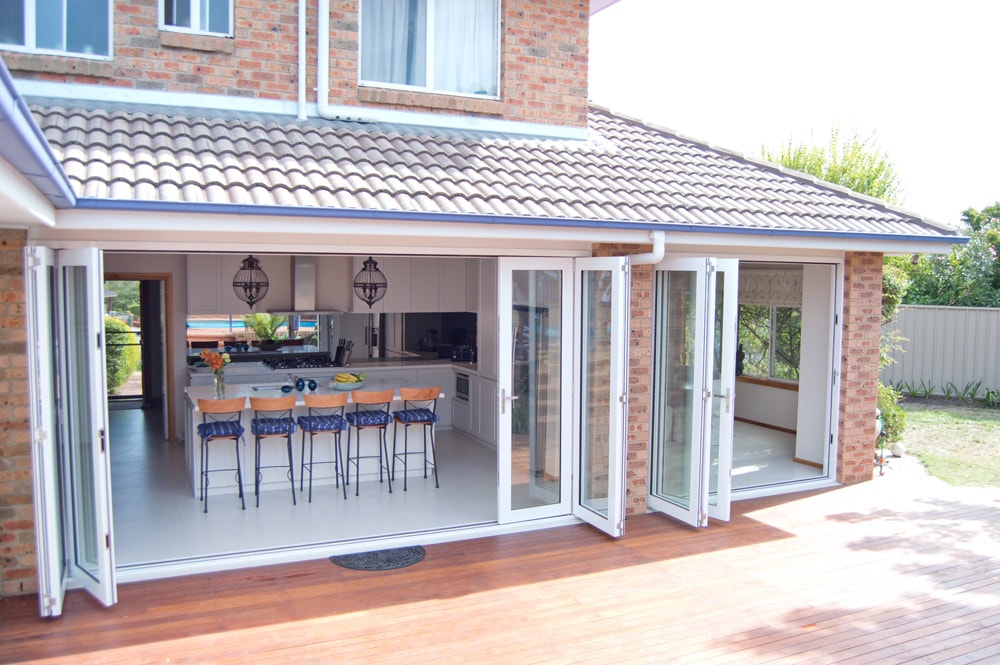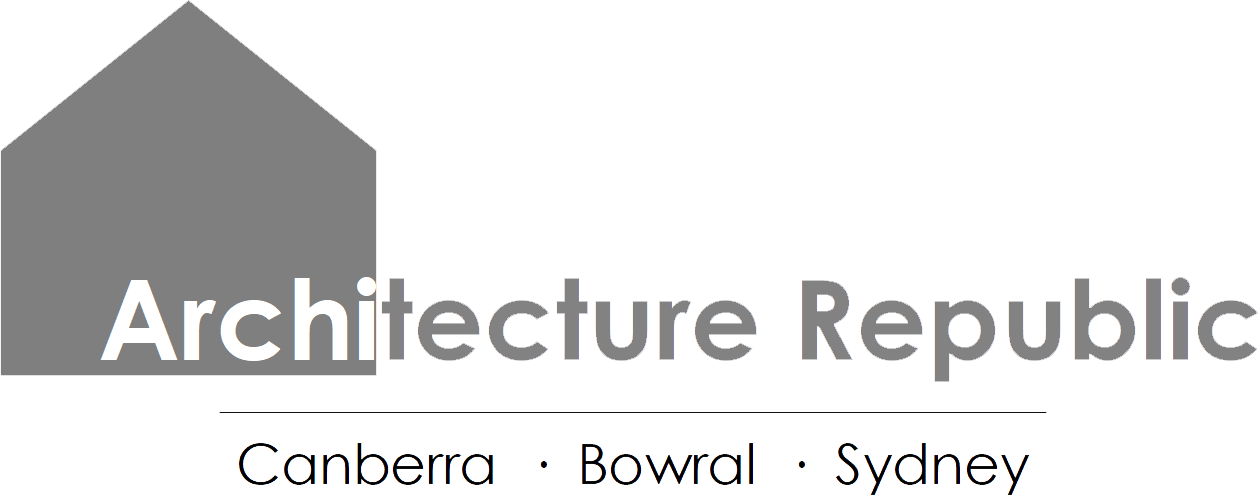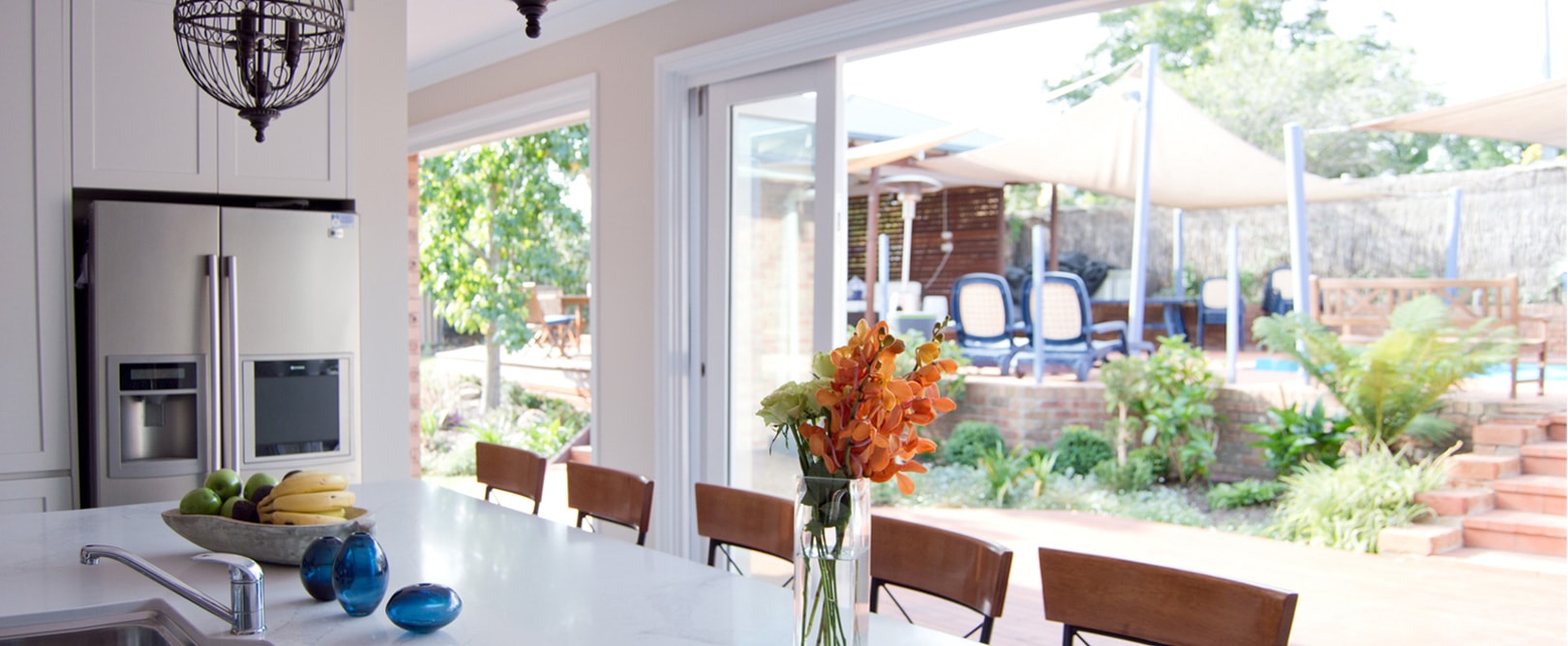
Building Features
Operable doors/windows to open up or close down spaces as required – double glazed
Proposed extension seamlessly matches with existing brick 1990’s building
Stone benchtops and tiled floors
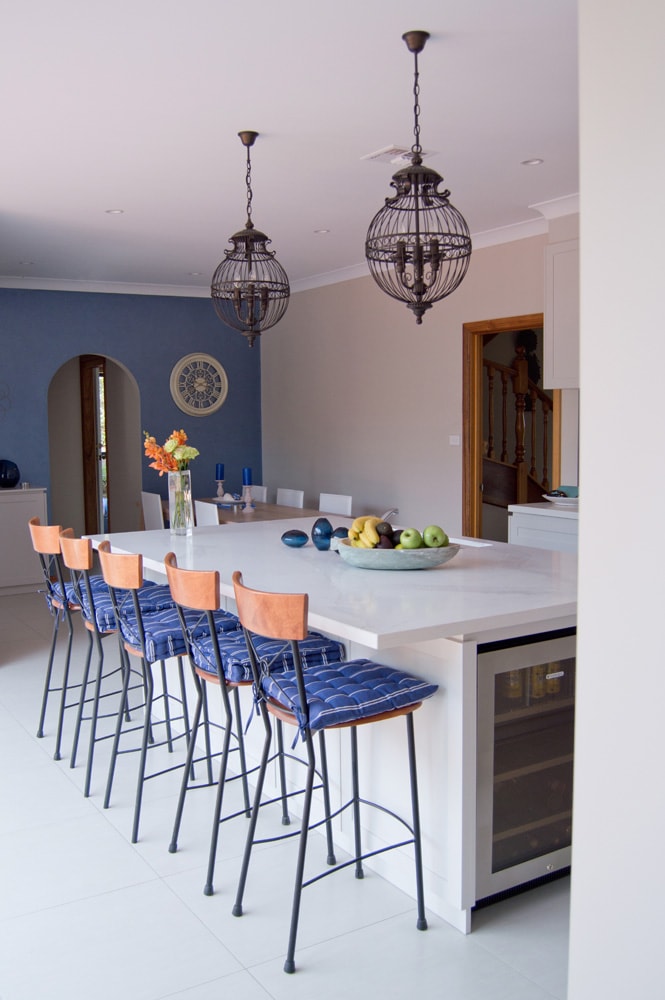
Storage
The new kitchen has as much storage as we could fit into it. The island bench is a hardworking unit with drawers, cupboards and a sink. It also features a dishwasher and a minibar and plenty of benchspace.
The features built into the island bench and the full-height storage are hidden within seamless timber cabinetry. This gives a streamlined, contemporary look.
The placement of the breakfast bar allows for comfortable circulation within the kitchen and bench. The bench itself seats five.
Natural Light
We used large, double-glazed bifold doors to open up the spaces to the backyard. These high-quality units seal tightly when closed during bad Canberra weather. They work efficiently to keep out the cold. They can be opened like a regular swing door on one side. The rest of the doors can be locked down like full-height windows if our clients aren’t entertaining.
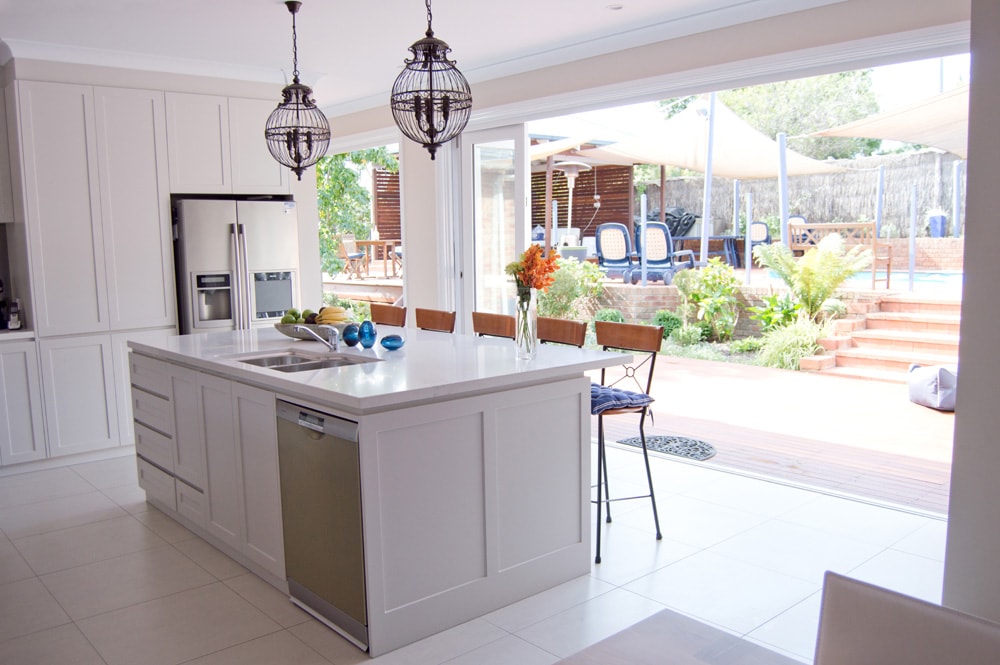

Open Plan Kitchen and Dining
The original kitchen was a dark room which was boxed in with walls on three sides and a bench on the fourth. It was a dead-end space that was far too small for the scale of the rest of the house. The only way through to the formal dining space was a small door at the back of the kitchen. A before shot taken from the same angle can be seen here. By pushing the far wall into the backyard space, we created an indoor/outdoor connection. This completely revitalised the rooms. We were able to open the space up to the more casual dining area. Even though the new backyard is smaller, it’s used much more. It feels like a natural extension to the kitchen and the dining room. It no longer feels separate and disconnected.
Style and Structure
Our clients liked the exterior of their house and wanted the new extension to match. Because the building was only from the 1990’s, we were able to source the same bricks and roof tiles. This made the transition between new and old completely seamless. One challenge with the design was holding up the weight of the second floor above while the kitchen was extended forward. We worked carefully with our engineer to detail this to the builder’s satisfaction.
