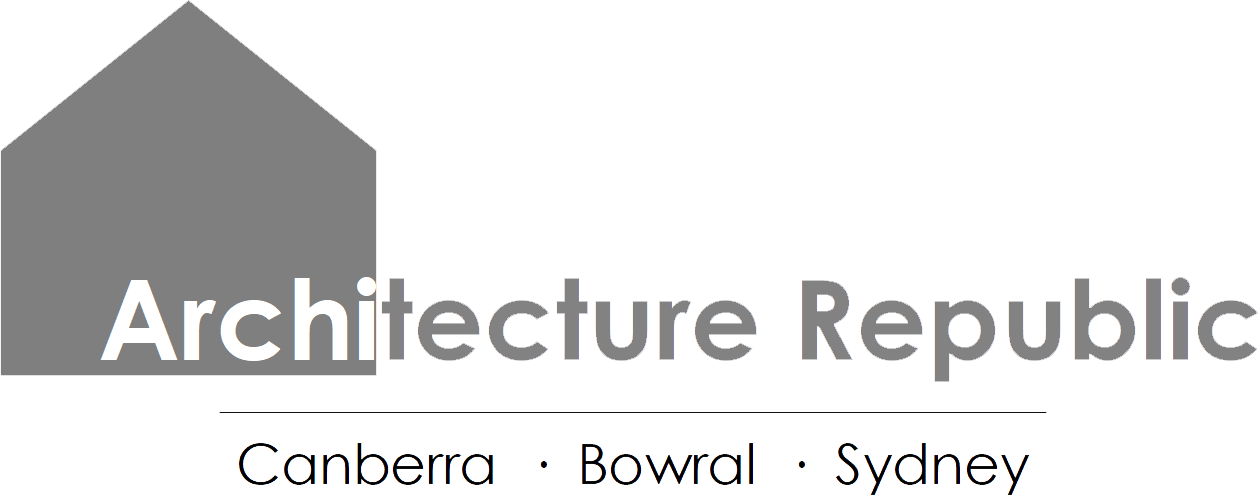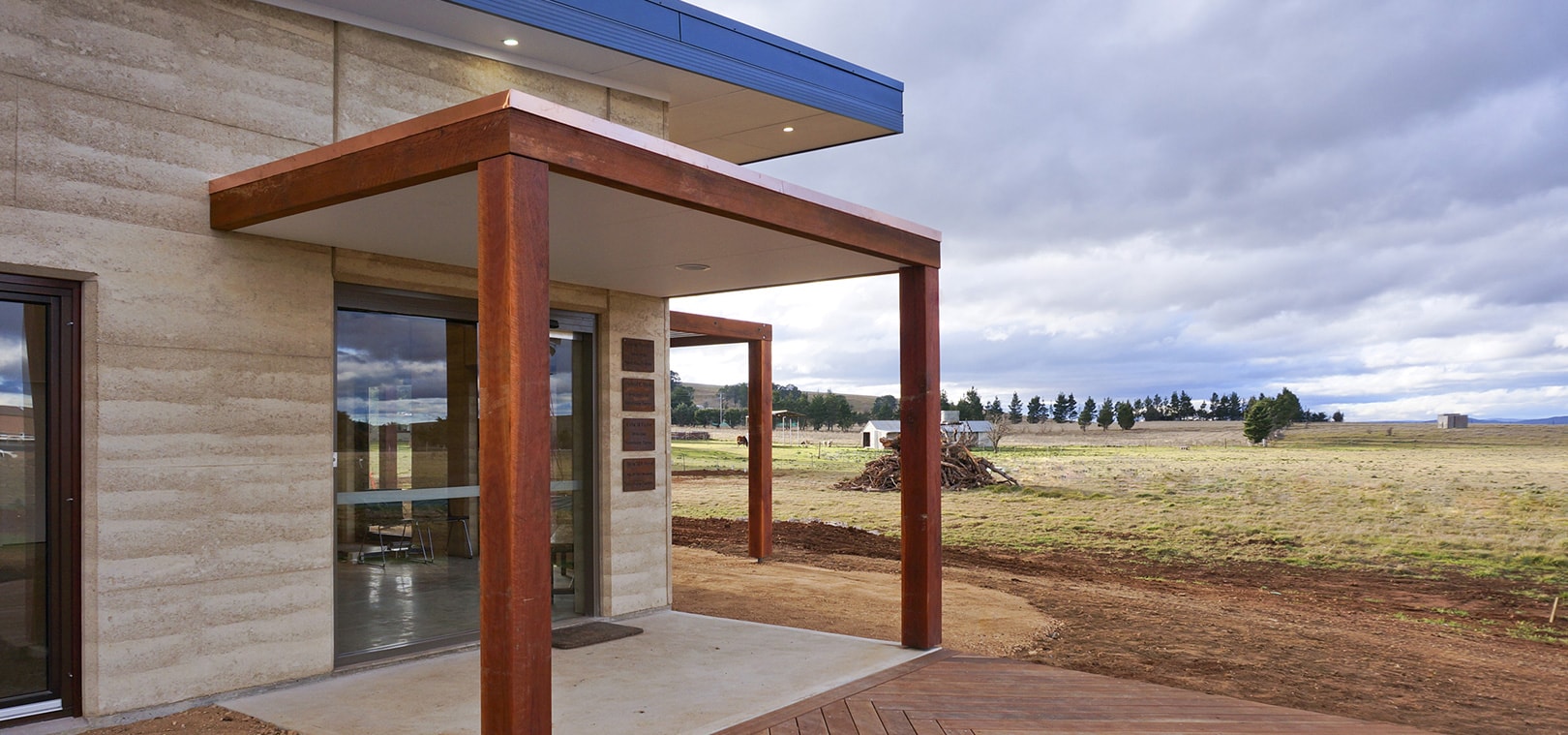
Snowy Vets’ new R.C. Mesley Animal Hospital is a project we collaborated on with Kydra Designs. The design was also developed in close consultation with Snowy Vets’ Mike Mesley. Our team crafted the layout from his careful mapping of his team’s best workflow. The finished design aligns with his philosophy of health, sustainable design, and quality. Clinical requirements are merged with the warm, natural rammed earth material. This provides an safe and natural place for pets to visit. Connection to the landscape gives them ventilation and access to the Monaro grasslands.
Sustainable architecture
The building incorporates a range of green design techniques, technologies and materials. It creates a cutting edge contemporary building while also achieving beauty and warmth. High-quality, high-performance Binq windows sit comfortably alongside natural materials. This building is iconic with its rammed earth and recycled timber. Careful planning and orientation takes advantage of views while allowing cross ventilation. The cats love soaking up the winter sun. A polished concrete floor provides appropriate hygiene. In addition, it provides thermal mass from the sun and solar hydronic slab heating.
Rammed earth
The rammed earth walls allow for diurnal heat exchange. This means that the heat of the day’s sun reaches the interior during the night and vice versa. The Hospital is an inspiring Australian workplace. It is warm and welcoming to the public, and a valuable addition to Cooma and the community.
Award Winning Design
The R C Mesley Animal Hospital was successful at National Building Design Awards in two categories:
- Winner: ‘Best Non-Residential Sustainable Building’
- Special commendation: ‘Best Design: New Commercial Structures Up to Two Million Dollars’
This project has also featured in the ‘Winning Design Australia’ Magazine.
A big thank you to Pat Swain at Kydra Designs. We’ve enjoyed being a part of the design team and bringing this project to life.
Design Team: 

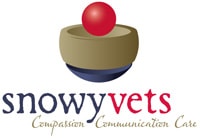
![]()

Rammed Earth Architecture
The design features Rammed earth walls. These are a beautiful, natural material with low embodied energy. The soil used for the rammed earth was quarried locally. This reduces waste through transportation and the finished colour works with the hues of the Monaro grasslands. The solar pergola features recycled hardwood timber frames. The slats of the pergola allow winter sun to penetrate deep into the building. They shield the windows from harsh summer sun without needing to adjust during the year.
Working Building
The loading zone was clad in existing hardwood timber recycled from on site. The deliveries door itself is made from rusted steel with copper inlay. In this image, you can see behind the ‘public’ spaces of the building. The more functional colorbond-clad clinical areas and the stables lie beyond.
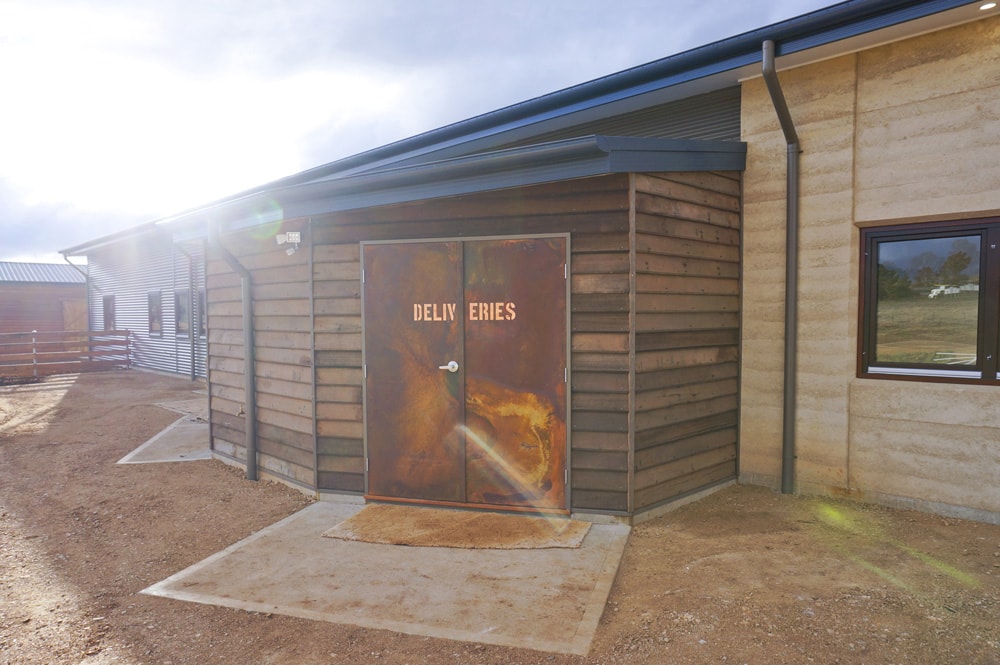
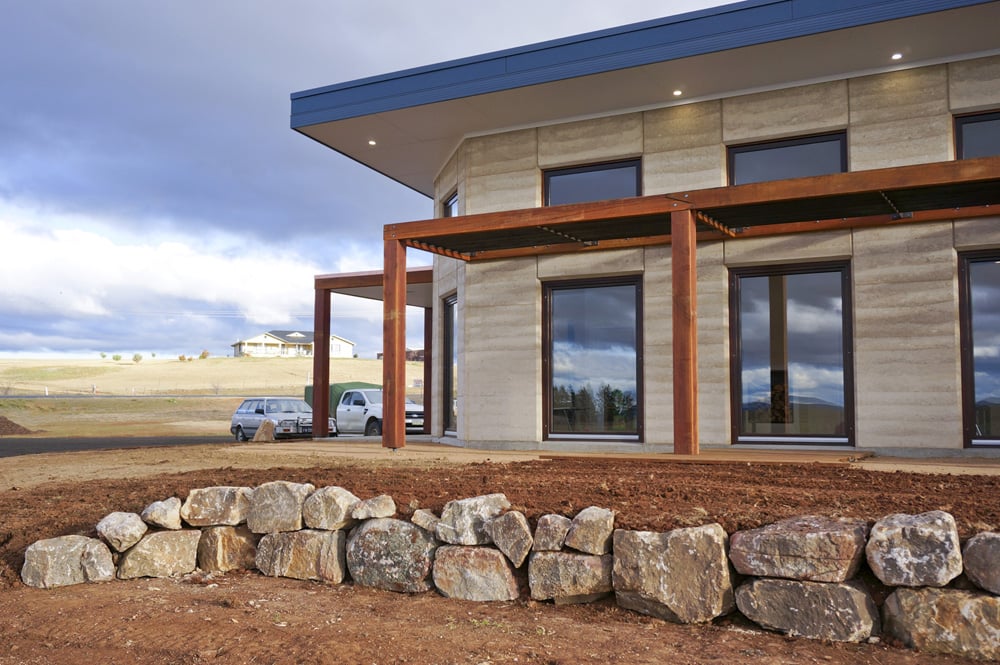
Sustainable Windows
The windows in this project are timber framed, double glazed, tilt-and-turn windows. We specified as many windows as we could to the northern facades of the reception space. This allows natural light to stream onto the concrete floors on Cooma’s cold winter days.
Natural Design
The reception has a concrete floor with solar/wood powered hydronic slab heating. Water (heated by the sun, or by the pellet fire on overcast days) runs through the slab which heats up over time. As such, the floor is always warm for the paws that walk across it every day. That heat radiates upwards and keeps all the spaces inside the building comfortable. This works even during the harshest Cooma winters. During summer, the high ceilings, insulation, ventilation, and thermal mass keep out the heat.

