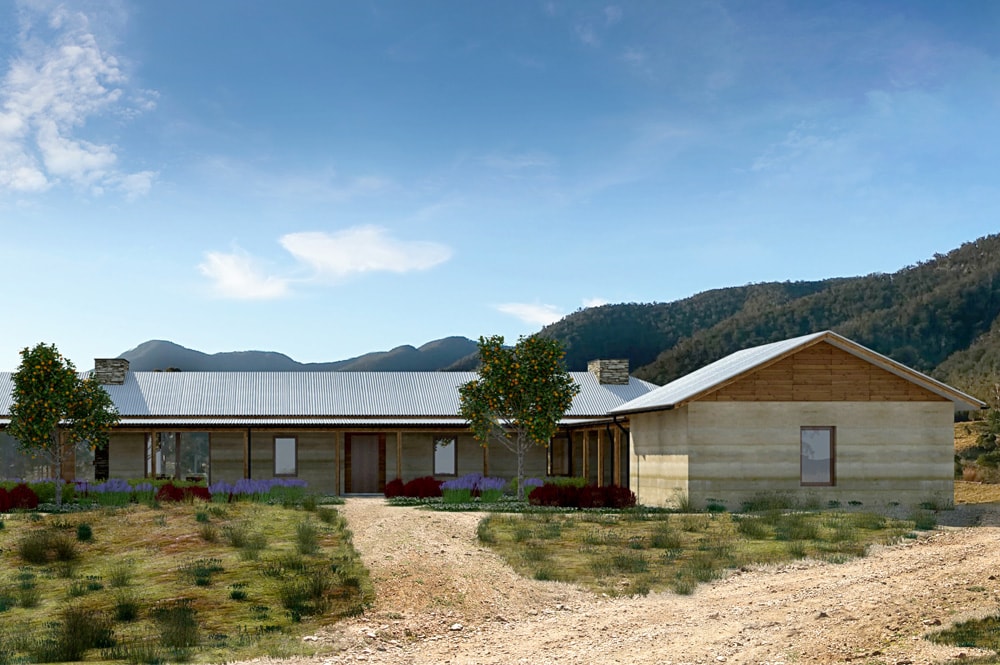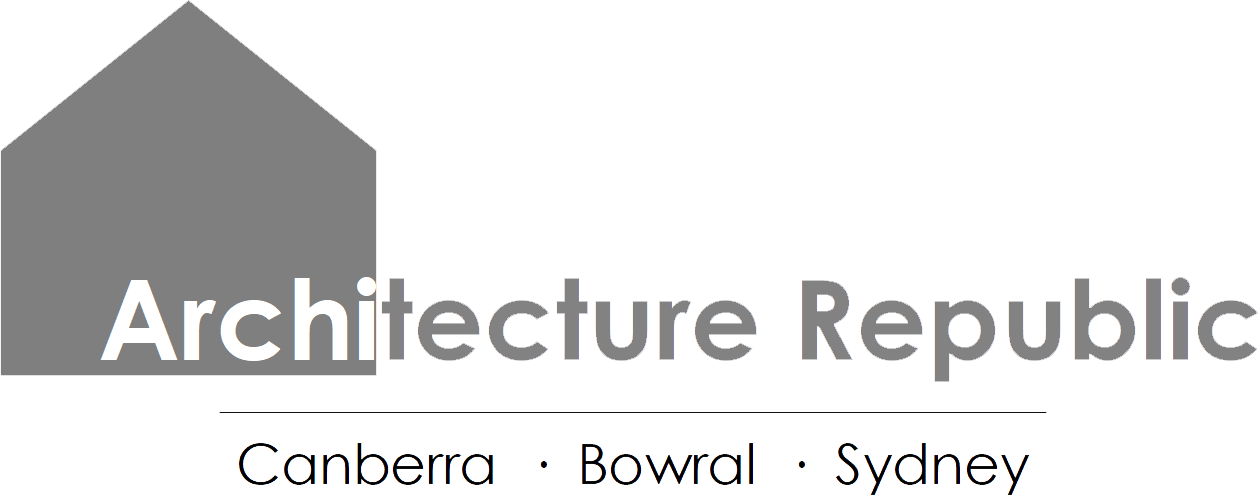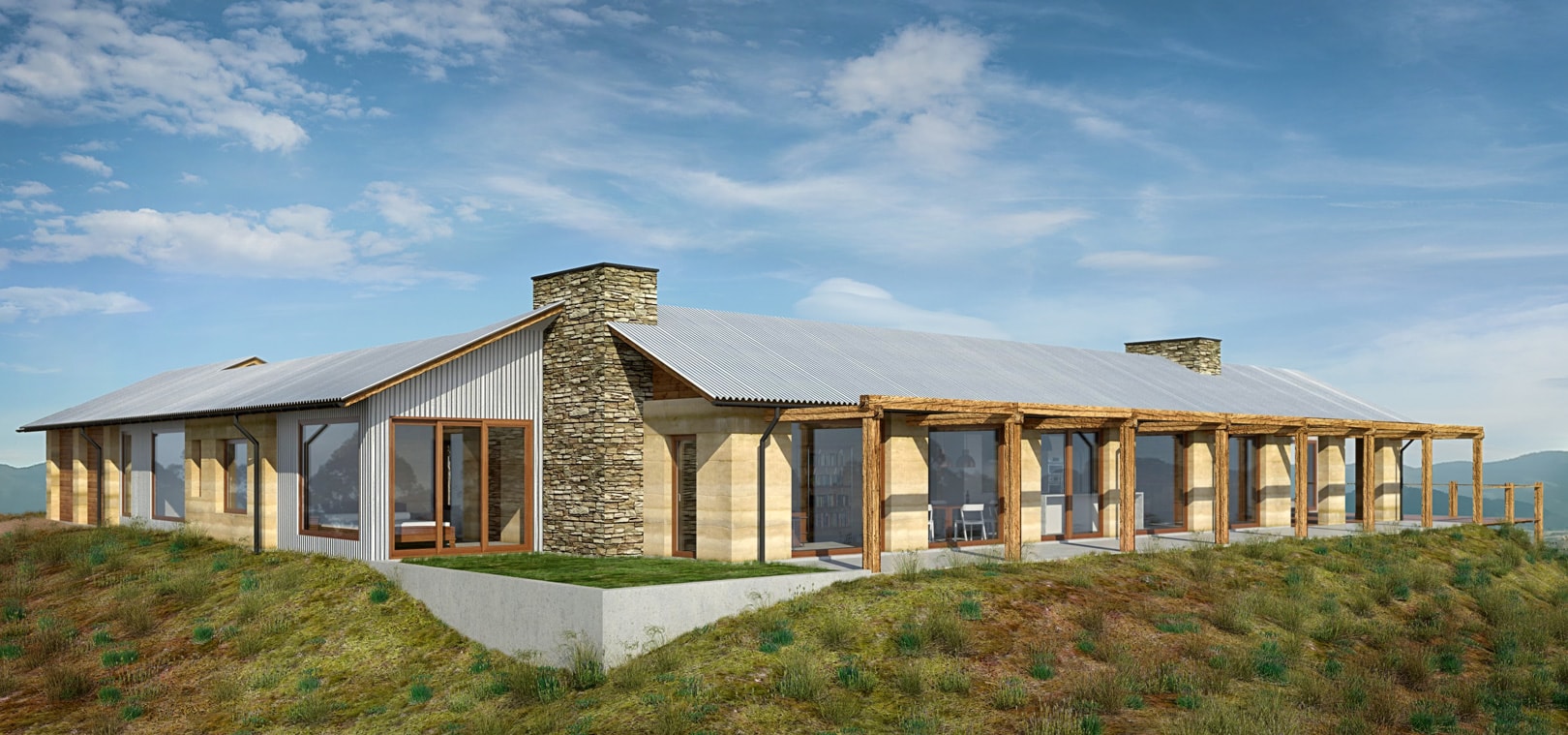
The design for this home draws inspiration from traditional Australian homesteads. We’ve combined passive solar design and natural materials to create a contemporary country home. Our clients’ brief called for this house to be flexible. They wanted it to be cosy enough for a couple yet grand enough to house an extended family. As such, we took cues from classic rural homesteads. Particularly Yanga (Balranald, NSW), Lanyon (Canberra, ACT), and Throsby Park (Southern Highlands, NSW).
Homestead Architecture – Layout
Traditional homesteads have a floorplan that responds to a constantly fluctuating workforce. The labor demands of the farm will change throughout the seasons. The (possibly accidental yet ingenious) solution of multiple pavilions responds to this need. Each pavillion could open up or close down to allow for these properties to work in any situation. The connections between the pavilions are varied to suit function. The design accomodates for different privacy levels as well as outdoor ‘room’ spaces. These courtyard rooms protect against the harsh climate.
A New Country Home – Layout
In this home, three pavilions define a courtyard with a formal garden. The eastern pavilion is the most private, containing twin master bedrooms. This connects to the north-facing living pavilion via a combined library/living space. The western pavilion is separated from the living pavilion via the alfresco space. It contains a study and guest rooms and can be closed off when not in use. This arrangement allows for a variety of outdoor “rooms”. We have the courtyard, the veranda, deck spaces, alfresco and a terrace. The surrounding pasture comes right up to the outside of the house. This gives a commanding view of, and connection to, their property and livestock.
Materiality of Rural Architecture
We chose a contemporary yet natural architectural palette. The house features rammed earth, corrugated iron, reclaimed and local timber, and glass. Rammed earth has been used in Australian homesteads since colonial times. In fact, it often outlives the rest of the house. It performs beautifully in passive solar design, providing thermal mass with a diurnal cycling of heat. This means, the warmth from the day reaches the interior at night, and the cool of the night reaches the interior by morning. Off-grid solar-powered hydronic slab heating takes passive solar a step further. It stores the heat of the sun as hot water to circulate through the slab. This provides reliable warmth throughout winter. The verandas give shelter on the south, allowing for plenty of natural light inside. We were careful with placement of veranda elements not to darken rooms or restrict the views.
Building Features:
- Rammed earth walls and colorbond cladding
- Local and recycled timber elements
- Polished concrete floors with hydronic slab heating
- Solar-passive with double glazed timber windows
Note:
This project has been affected by the 2019-2020 Bushfire Crisis. Sadly, construction is on hold
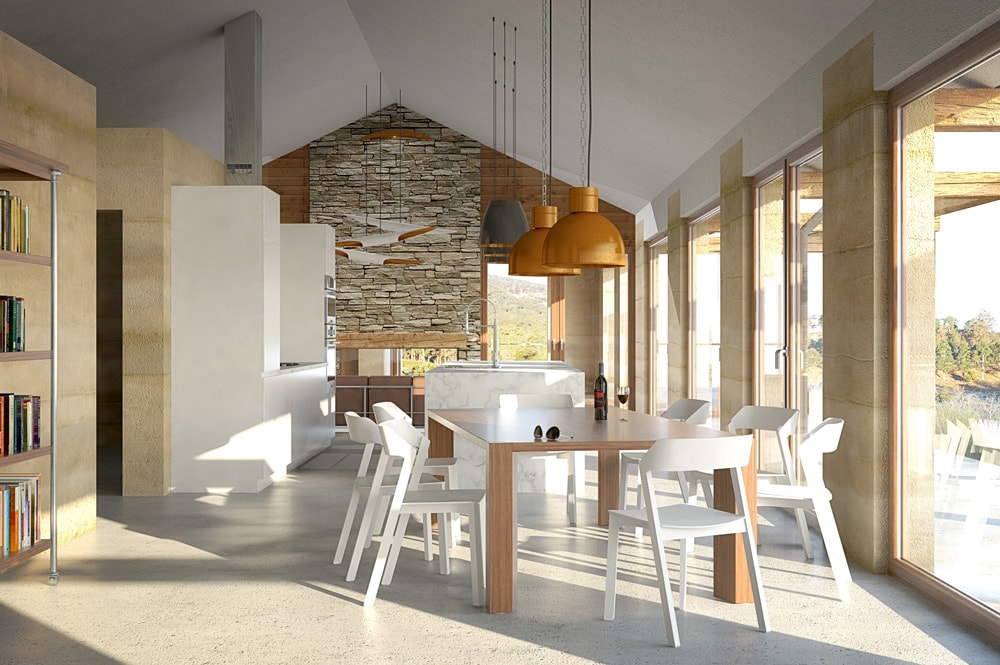
Open Plan Living
The open-plan northern pavilion is where we deviate from the traditional homestead. Anchored by heavy rammed earth walls to the rear, this is still an open, contemporary living space. With pitched ceilings and expansive northern glazing opening up to mountain views.
Planning
Though the layout is quite traditional, it houses a contemporary lifestyle. We’ve included three garage spaces and storage for utilities (such as batteries for solar PV). There are generous bathrooms, a laundry/mudroom and a walk-in pantry.
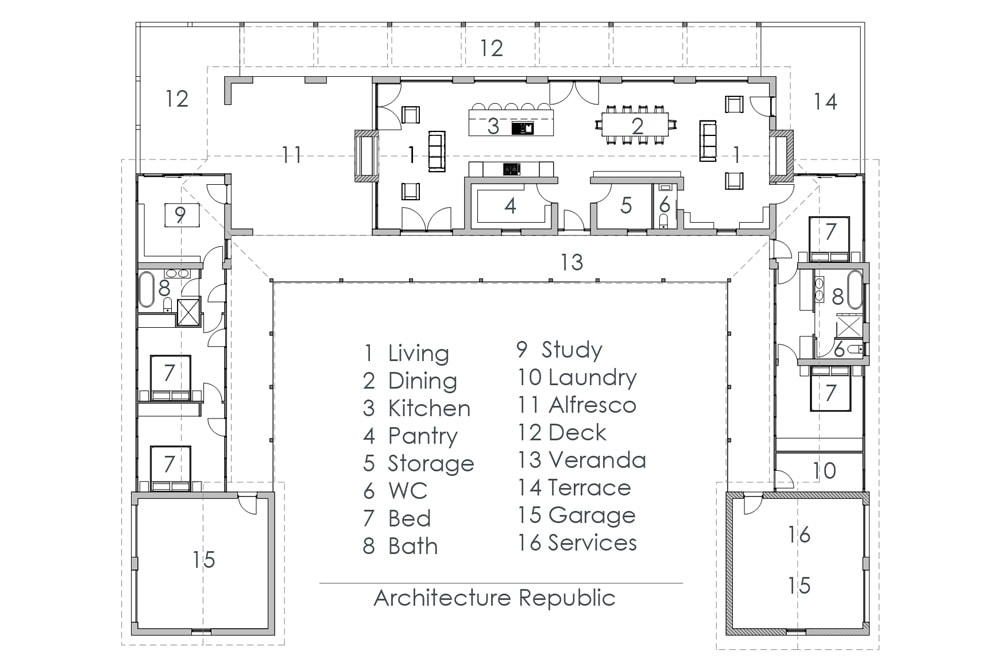
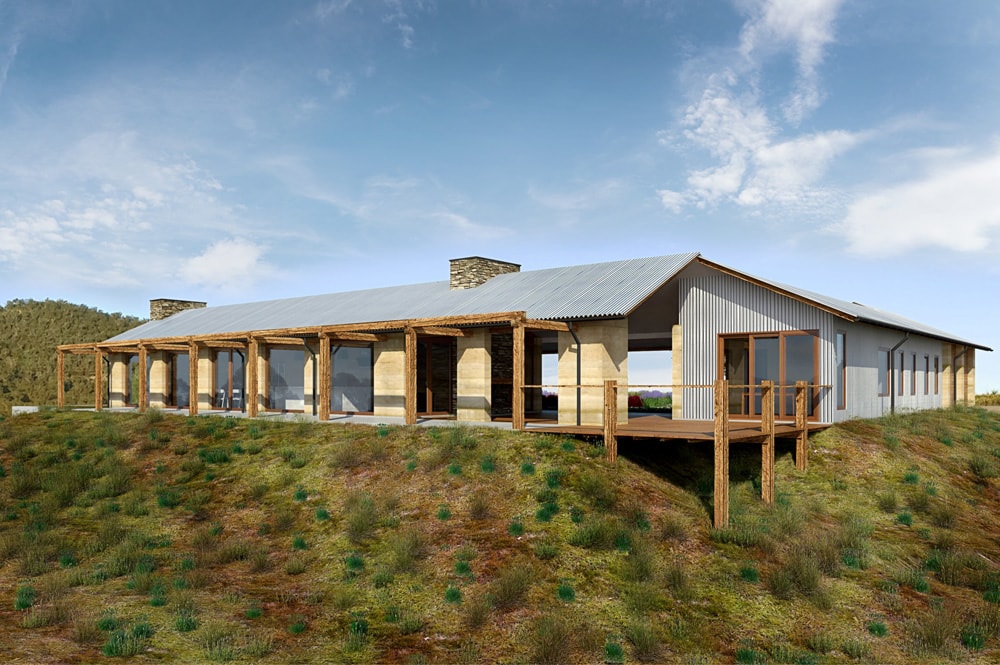
Solar Passive
The northern facade provides generous glazing. The master bedroom, living areas, and study have a strong connection to the landscape. Full height windows fill them with natural light. The alfresco connects these spaces and the internal courtyard to the south.
South Courtyard
The southern courtyard provides a cool retreat during summer. It is protected from the prevailing westerly winds. It only needs fencing on one side to keep enterprising marsupials out of the garden.
