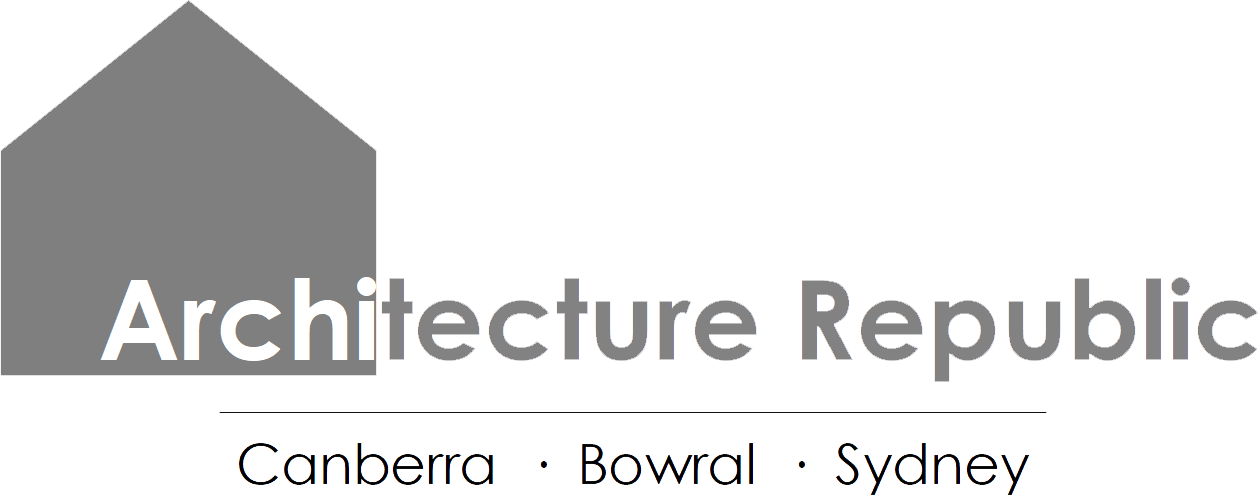Extending and modifying houses is nothing new. Throughout history, the way people live in their homes has been constantly changing. The invention of gas and electric cooking, for example, meant that the kitchen was no longer a fire risk and could be built inside rather than away from the main house. The invention of the kitchen exhaust fan and the changes in our society allowed the kitchen to become a part of the central living area rather than it’s own separate room. Increased efficiency in insulation, heating and cooling have allowed us to build open-plan living areas instead of having small, separate rooms that could be heated or cooled individually.
In fact, if you look at an old Victorian plan of a house, most of the labels on the rooms (parlour, drawing room, sitting room, etc) are no longer relevant to the way we live today. In the same way, if a Victorian person was shown a plan with a ‘walk-in robe’, a ‘media room’ or even a ‘garage’, they would be very confused. And yet, we often live inside the same walls they lived in. Just with a few additions and alterations.
If you have a house that was built before the 1990’s, it is likely that when it comes time for you to extend, the new addition of the house will look and feel different to the existing building. Historically, designers would either create their own statement with the extension or match the new part of the house to the old (patching over any awkward junctions with a coat of paint). These are still your main options today. There are both fantastic and awful examples of both alternatives and deciding which way to go really depends on the building you are working with and your own tastes.
Option 1:
– Build the new extension to contrast with the existing house
This is probably the cheapest and easiest option. Building the extension so it is architecturally discrete from the existing house allows you to make your own statement whilst still keeping the existing intact. This is a fantastic option for older, more beautiful homes (i.e.: pre-1940’s) which have their own character. The Australian Burra Charter (a document that sets out guidelines for the conservation of heritage structures and other places of cultural significance) recommends this method with all heritage structures so that the old and the new are clearly discernible. This is why many old stone buildings have lightweight glass-and-steel additions, there are fantastic examples in Sydney’s Rocks district. One of the main elements that need to be considered in this option is the junction between new and old, is it celebrated (by turning it into a feature) or hidden? In the example above, the junction is in an unobtrusive part of the facade, where a tree will be planted in front.
This example is a project where a new addition has been added to a 1980’s brick house. On this side of the building, the old was maintained and the new is a striking contrast.
Option 2:
-Modify the existing house enough to give it a new look that will match the extension
This is a great option for those who aren’t fond of the style of their existing house. Building an extension is the ideal time to modernise windows and facades and even re-roof your house. We’ve found that this option is most popular with people who are living in homes from the 60’s, 70’s or 80’s and the style has either dated or is in need of repair (rotting weatherboard, asbestos cladding etc.) Luckily, many older houses have scope for rendering and even, like in the example below, building a parapet in front of an ugly facade and changing windows and doors in clever ways so that no one would guess that the extension is built on to an older house.
Image: © Architecture Republic.
Option 3:
-Build the new extension to match the existing house
This is a great option for brick or weatherboard houses with a bit of character, but not so much that alterations and additions in a matching style would be disrespectful to the original building. In the example below, we designed the extension so that it would match the original cottage, but is still architecturally discrete. The bricks on the extension only come up to the ‘dado-line’ of the facade and the rest is rendered. The roof-lines and verandah’s, however, match the existing cottage exactly. This gives the facade and elegant and cohesive feel.
Image: © Architecture Republic.
It’s important to talk to a designer about how you would like to weave your extension in to the existing fabric of your building. Make sure that you aren’t just building a ‘box on the back’, there is always something creative that you can do to make your home more contemporary or to celebrate it’s character.




