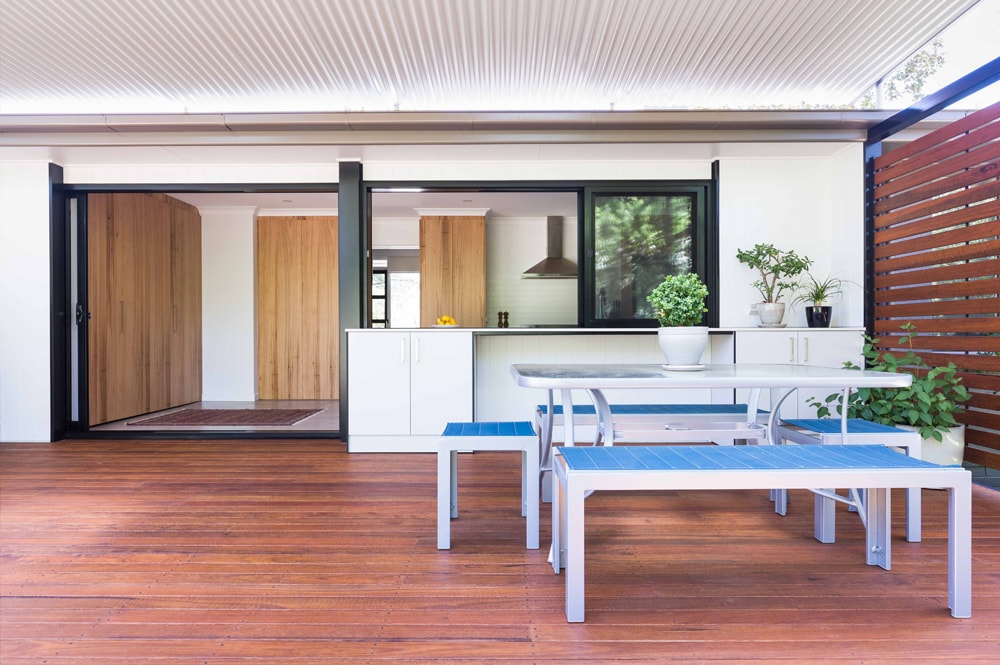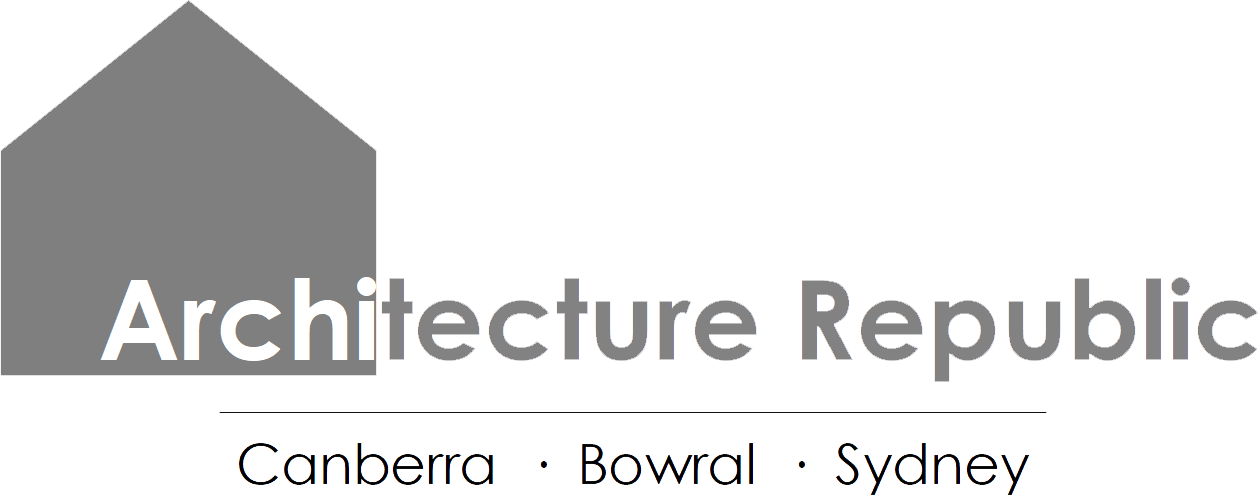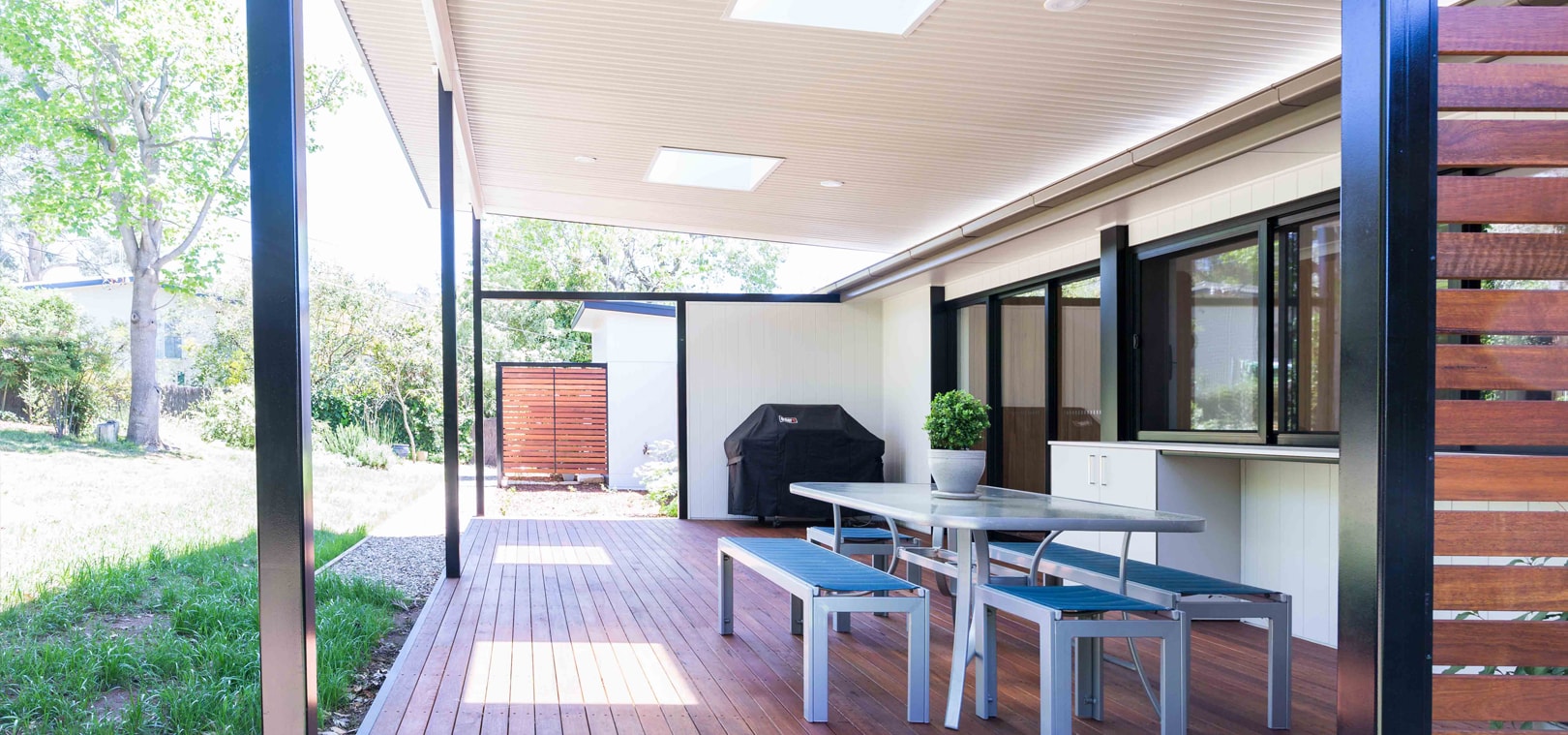
Minimalist, Zen Renovation
This 1960’s Canberra house was comfortable, but had seen better days. It had very minimal connection to the backyard which is common in Canberra homes from this era. The bathroom and laundry faced the backyard, blocking access from the living areas. It also had a strange ensuite/robe arrangement off the master bedroom. The layout was something that our clients felt most needed resolving. Our brief was to re-design around these problem areas while sticking to a strict budget.
Budget Renovation
Our approach was to leave as much of the existing structure and roof shape in situ. Because every interior wall was structural, we modified layout as little as possible. When it comes to projects with tigher budgets, it is critical to touch as little as possible of the existing. We then added on outdoor ‘living’ areas. We included two, one off the kitchen and one off the ensuite. Building new is more affordable and these spaces help to connect the house with the backyard. This also provided a comfortable, protected set of spaces for indoor/outdoor living.
Minimalist Style
We contrasted the style of the existing brick house. We added dimension by creating black-steel and white-clad structures. To add warmth, we used timber privacy slats. We decided to incorporate this black steel into the existing building fabric as well. This allowed for wide opening doors both off the kitchen and off the ensuite onto the outdoor areas. The new home doubles the amount of living/kitchen area in this home. Where we used to have a tangle of different walls, we now have larger more open-plan rooms. We also have the bonus of two new versatile and useable outdoor spaces.
Contractors:
- Builder – CJC Constructions, Canberra
- Engineer – John Skurr Consulting Engineers
- Energy Rater – Architecture Republic (completed in-house)
- Photographer – Kerrie Brewer
Building Features:
- Ritek roof
- Spotted gum decking
- Double-glazed aluminium windows
- Wormy Chestnut timber cabinetry
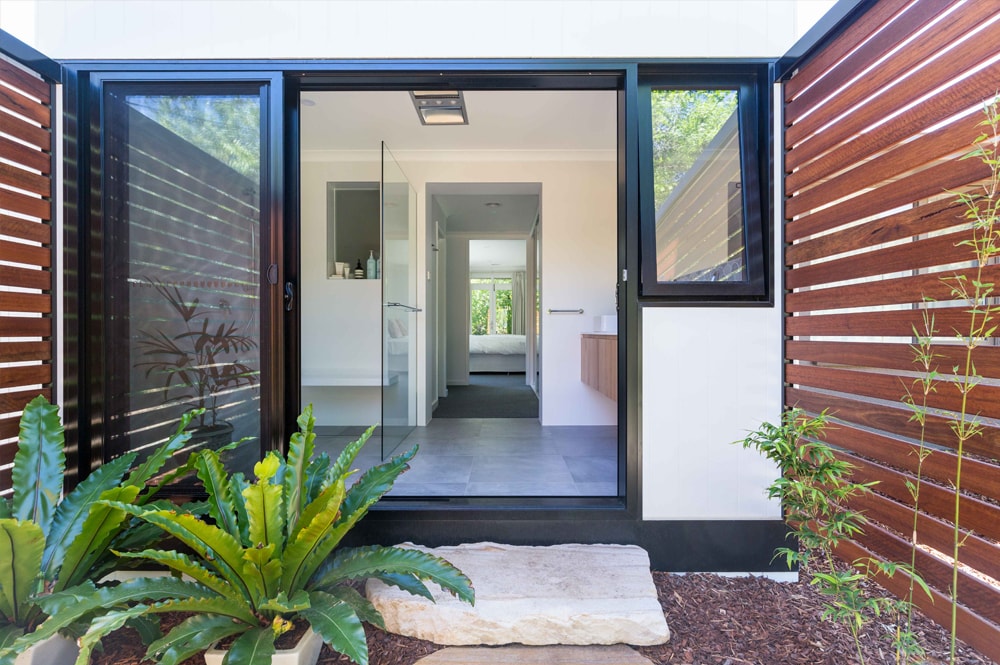
En Suite Breakout Space
Our Australian indoor-outdoor lifestyle doesn’t have to be restricted to living areas. This small, private garden space opens off the master bedroom’s ensuite. It creates extra space and allows natural light and ventilation in to the bathroom. The timber privacy screens on either side of the garden are a great feature for when guests are around.
Kitchen
The kitchen also connects seamlessly to the outside. The countertop inside and outside mirror one another exactly. This allows for easy passing of food from the kitchen into the outdoor barbecue area.
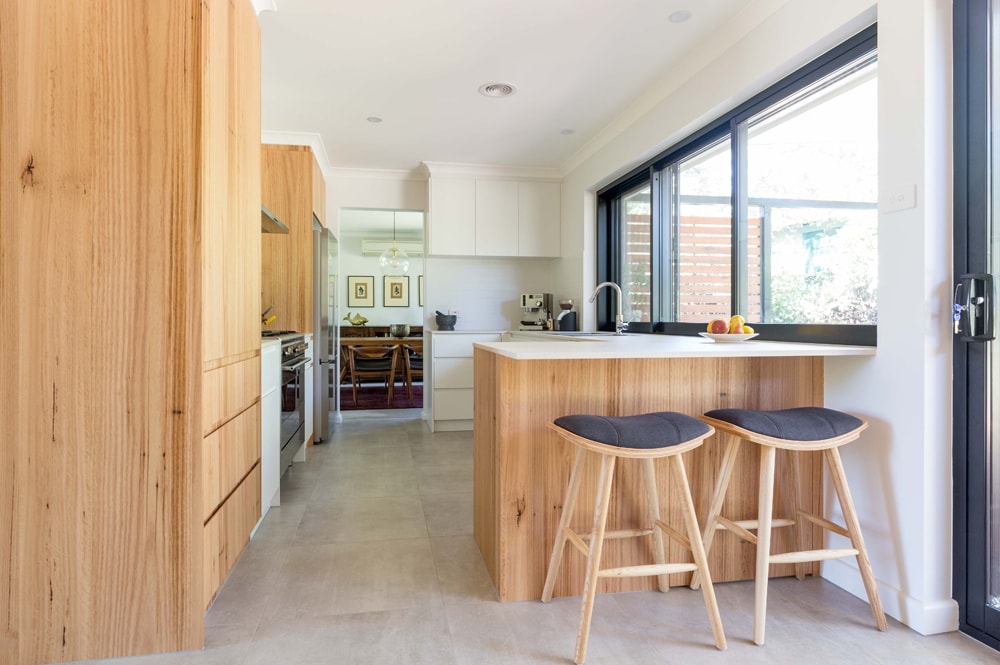
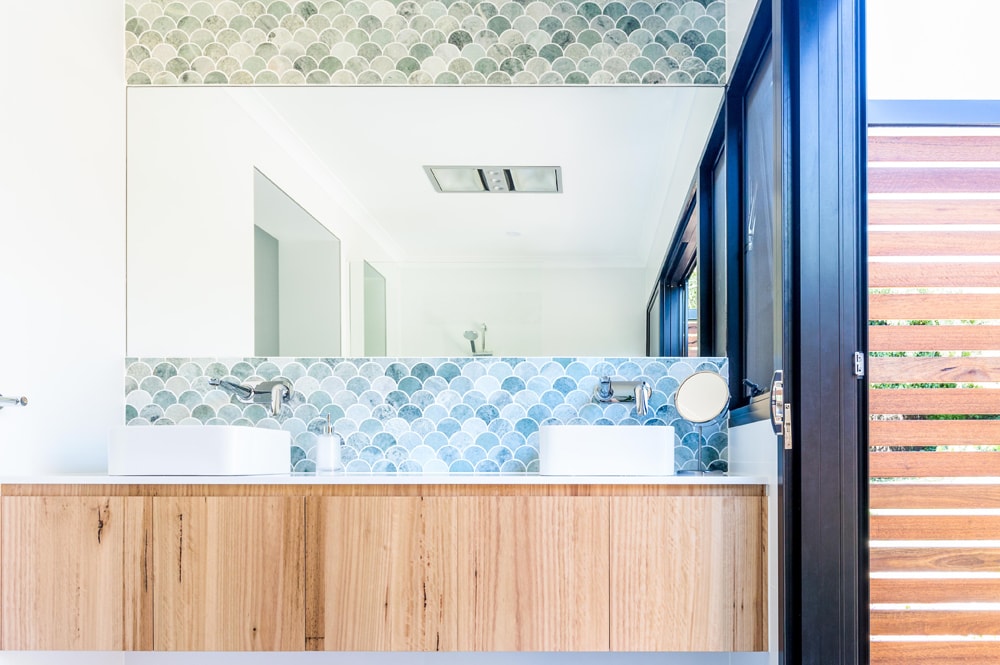
Materiality
We used pared back ‘wormy chestnut’ cabinetry in the kitchen, laundry and ensuite. This provides a seamless, timber palette for the house. The clients are a fan of natural, minimal materials and it shows with this selection.
Outdoor Living
By removing the tangle of laundries, old utility rooms and stuffy sunrooms, we changed the character of this home. We were able to connect the kitchen seamlessly with the al fresco area and the backyard. The laundry is now euro-style in a passageway, but has not lost any useable storage or wall space.
