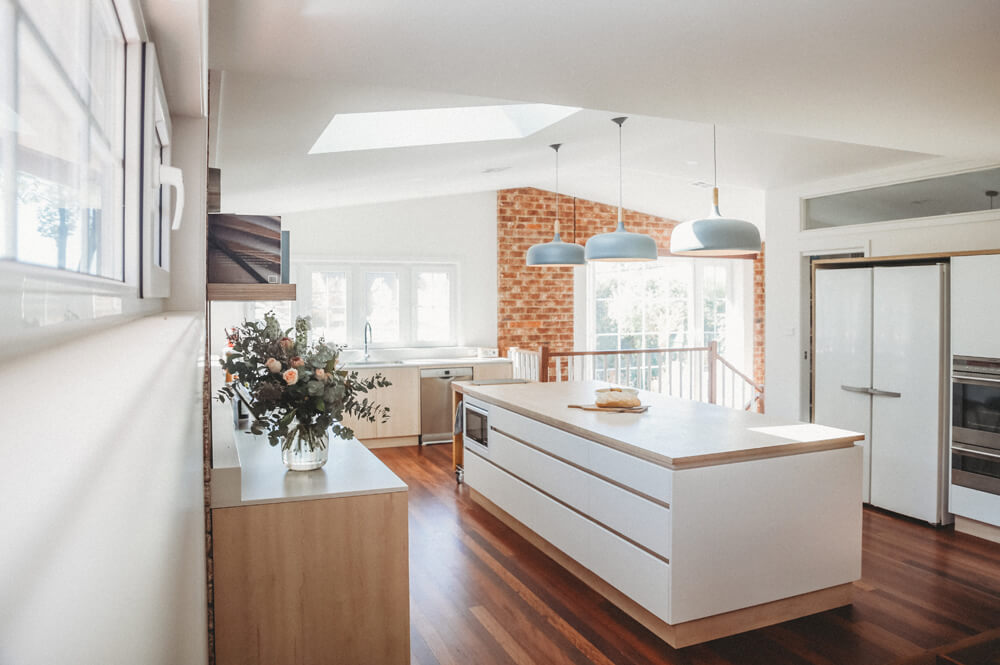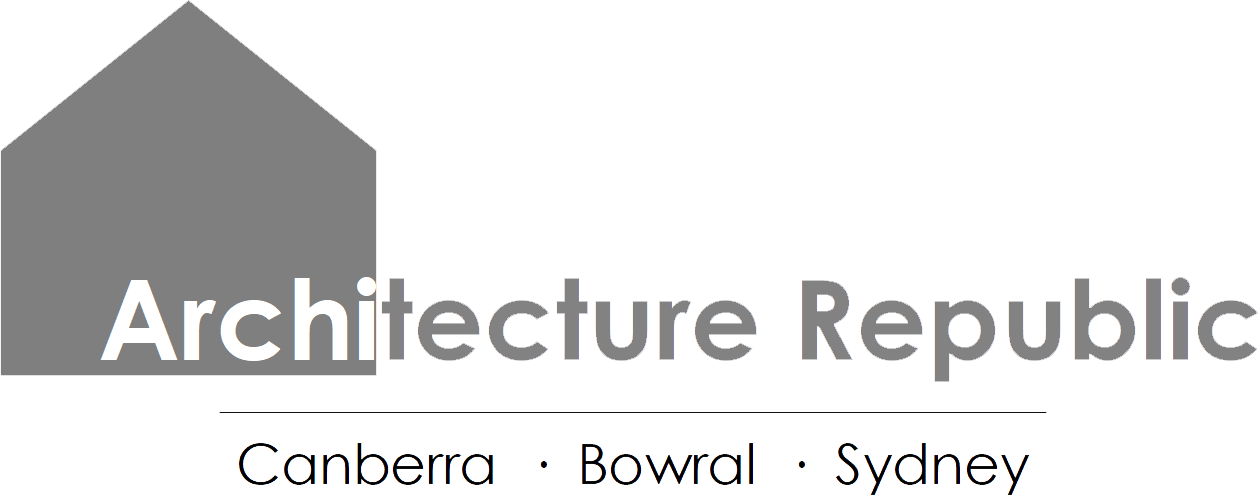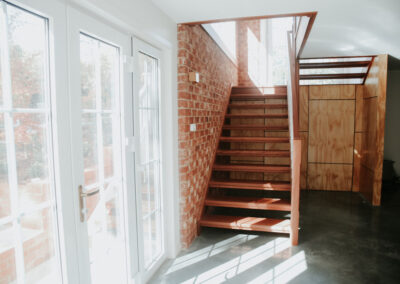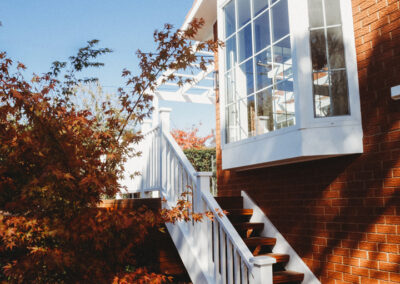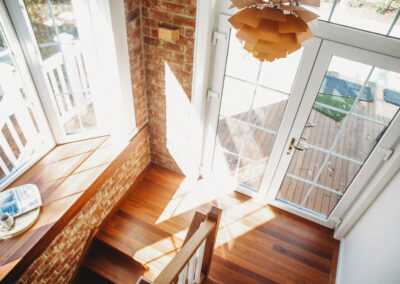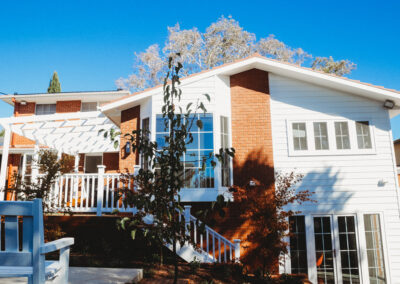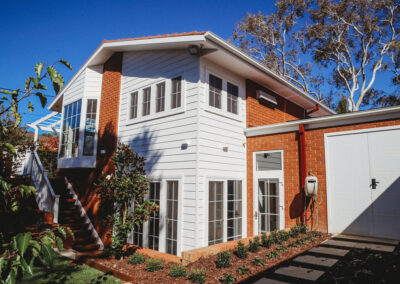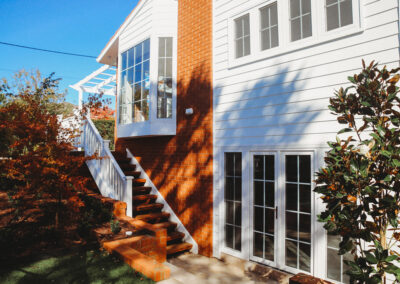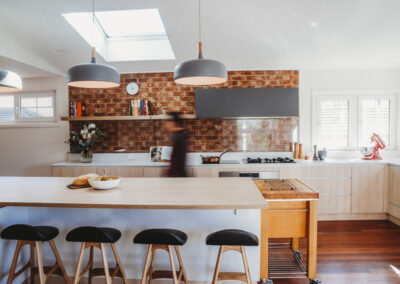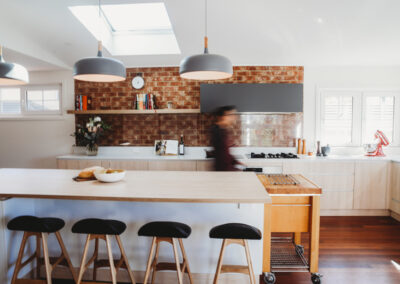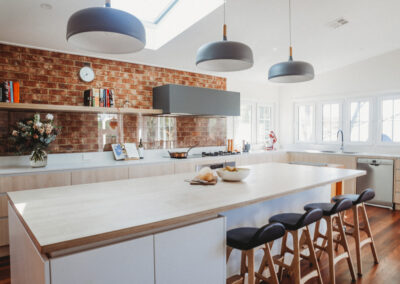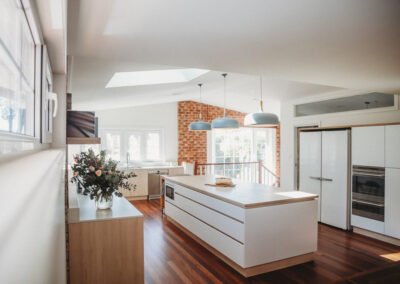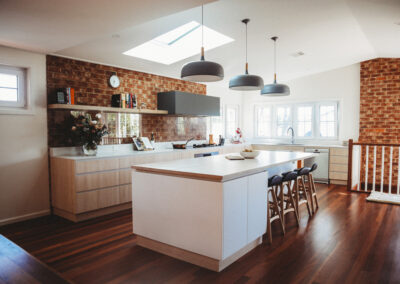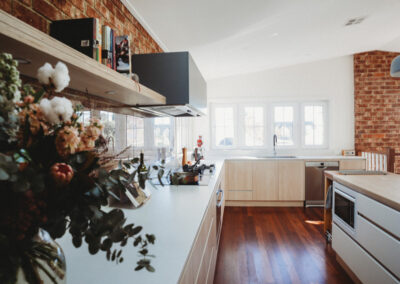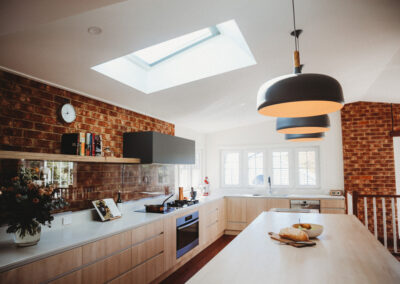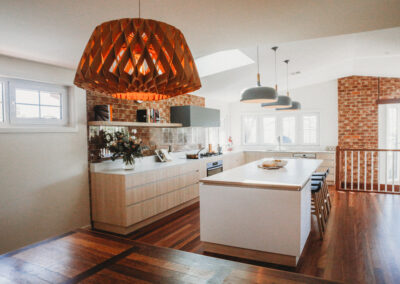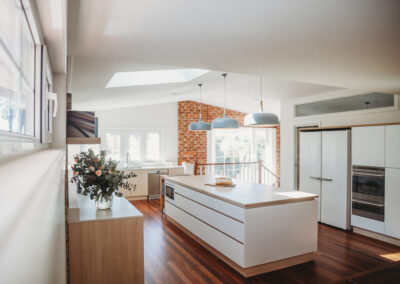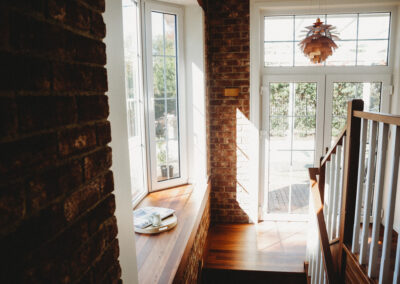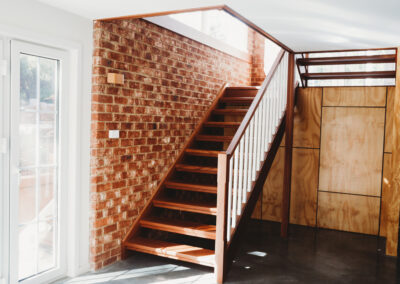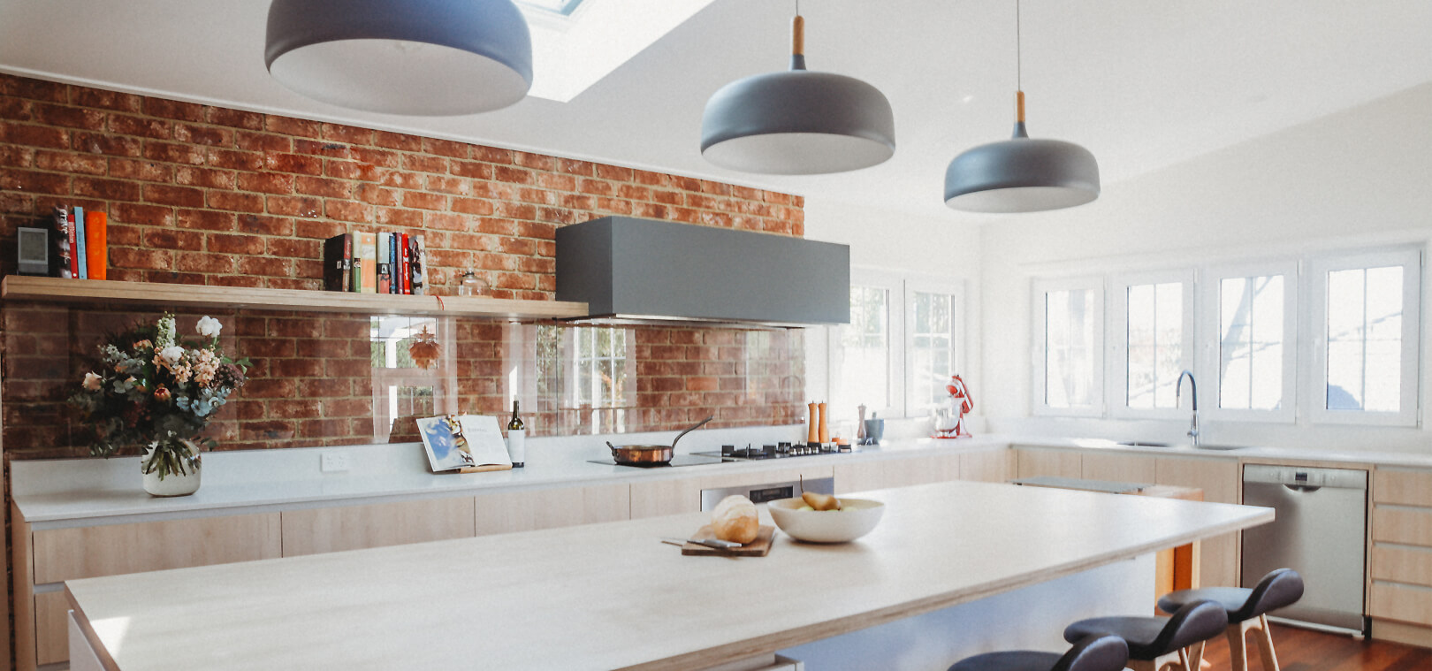
Kitchen Renovation
Architectural Extension – Style
Contractors:
- Builder – Empire Homes, Canberra
- Engineer – Sellick Consultants, Canberra
- Photographer – Kirstyn Smart Photography, Sydney
Building Features:
- Pitched ceilings with skylights
- Recycled Canberra Red bricks
- Hardwood flooring throughout
- Custom joinery – kitchen, barn door + staircase
- Colonial-style double glazed uPVC windows
- Faithful to the style of the original home
- Timber weatherboard cladding
- Tile roof to match existing
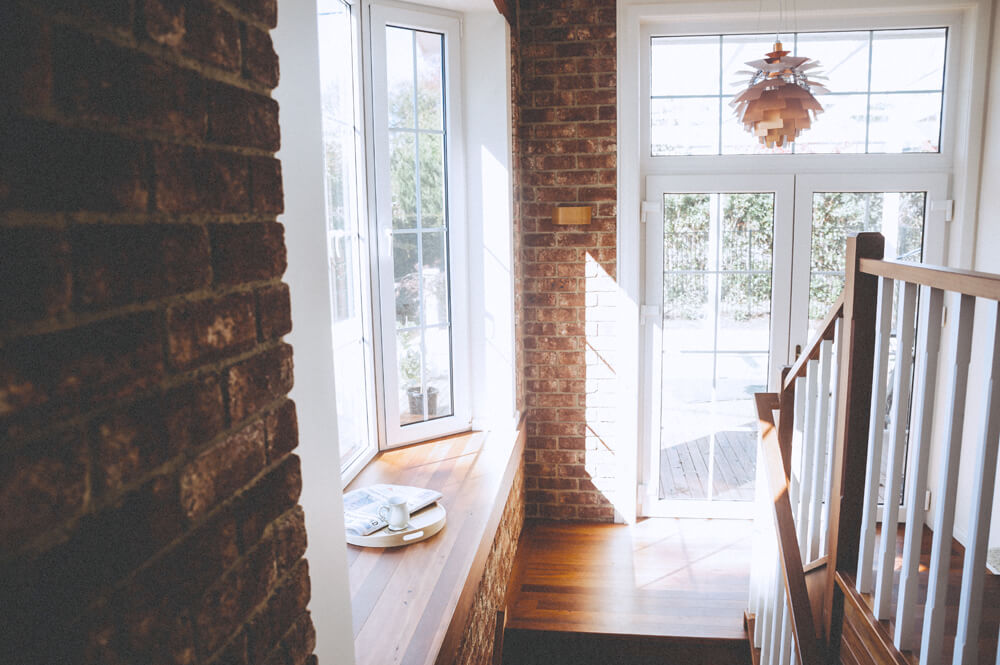
A sunny nook
A new bay window provides a sunny nook to sit and read or look out over the garden. The wide staircase connects the different levels of backyard and kitchen, providing a line of sight to deck, pool and garden. Timber floors + balustrades with internal brick walls give the house a cosy, natural feel.
Rejuvenating spaces
The existing bathroom was tired, cramped, and broken up into separate rooms. Combining WC + bathroom created a more generous, light-filled room.
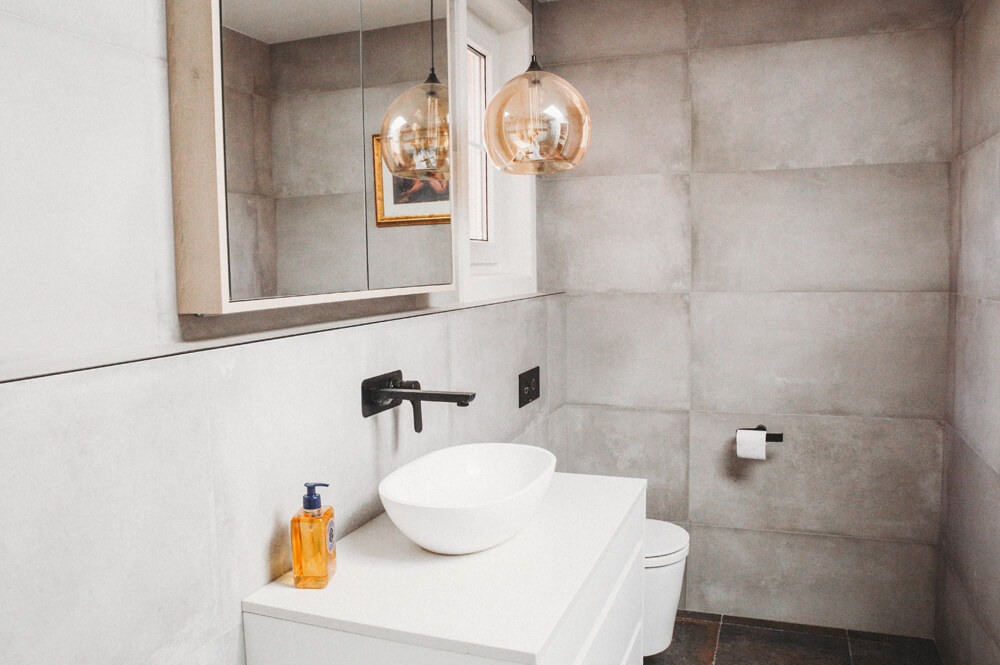
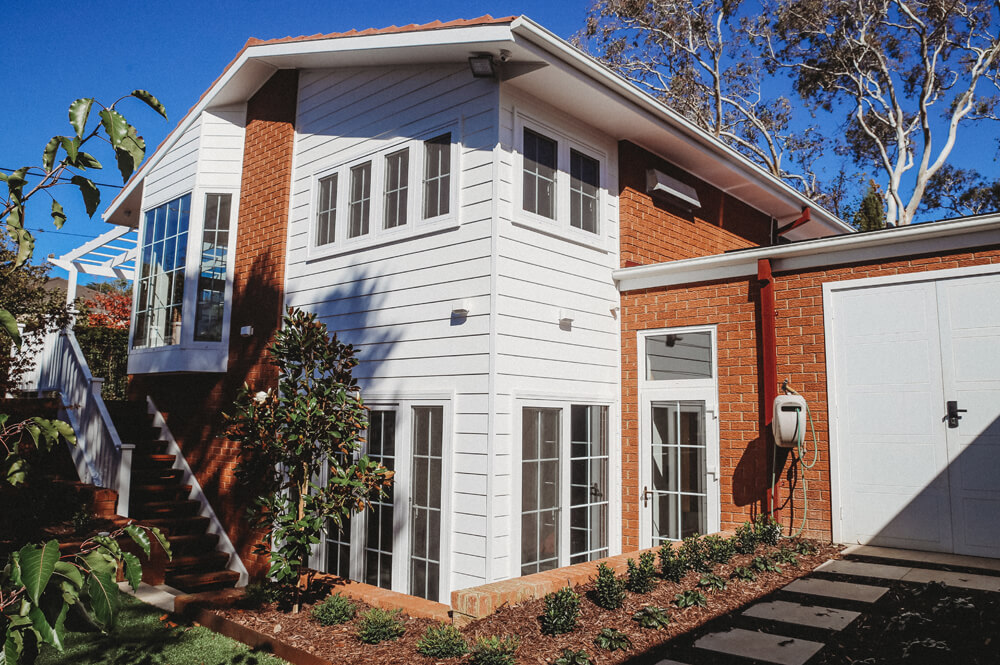
Traditional, yet contemporary
The exterior still features classic Canberra red bricks, bay windows and the colonial glazing of the old house. It now also has high-performance uPVC windows, generous glazing and well-insulated cladding.
Light-filled and practical
Generous glazing and skylights flood the kitchen with light, taking advantage of it’s location on the northern corner of the house. Generous bench space and storage make cooking a pleasure. The large island bench provides space for the kids’ homework, a glass of wine, and space to prepare a feast, all at once! The pitched ceiling lifts the space, reaching higher than the traditional 8′ ceilings of the existing.
