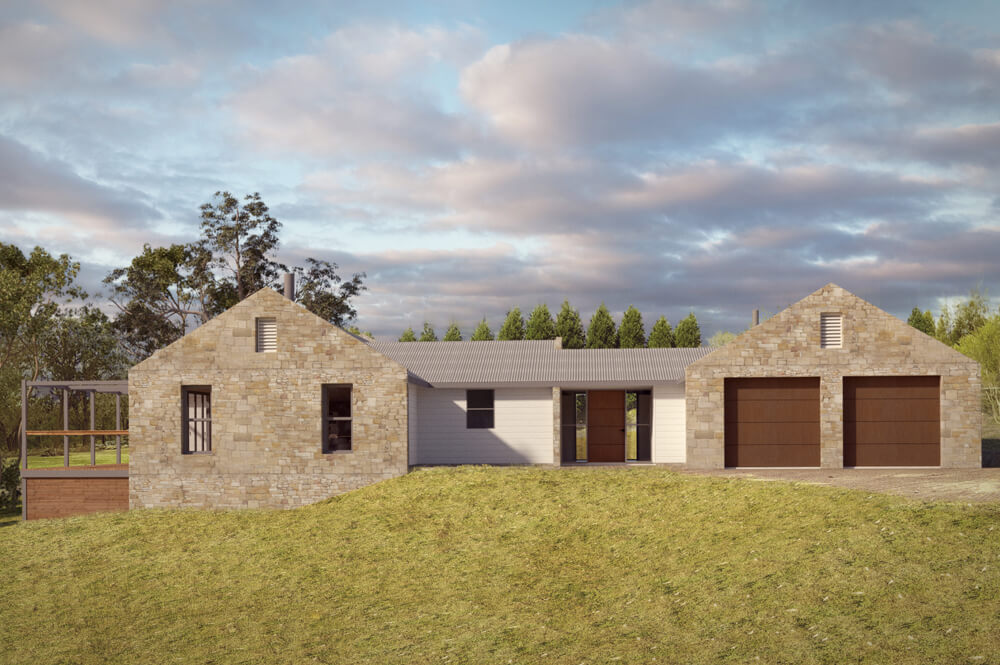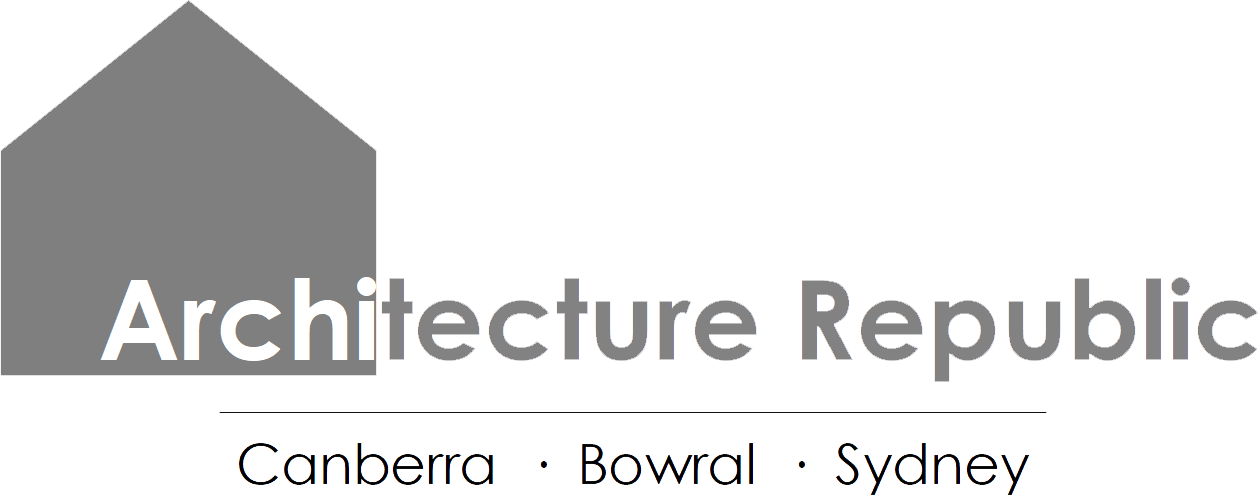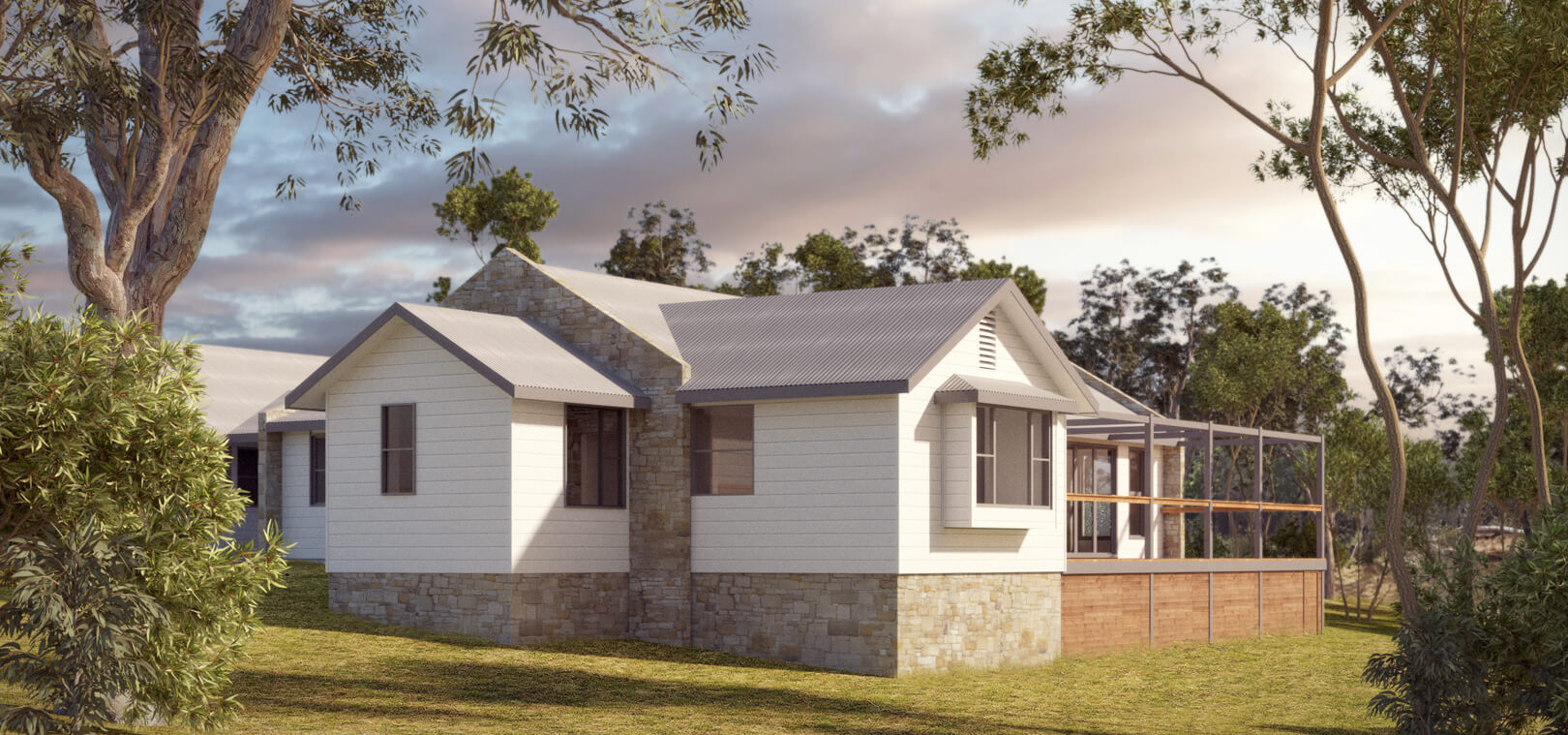
Solar Passive Orientation
Rural Materiality
Building Features:
- Hawkesbury Sandstone blade walls
- Spotted Gum hardwood flooring throughout
- Hydronic floor heating throughout
- Solar-passive with double glazed aluminium windows
- Timber weatherboard cladding
- Colorbond roofing
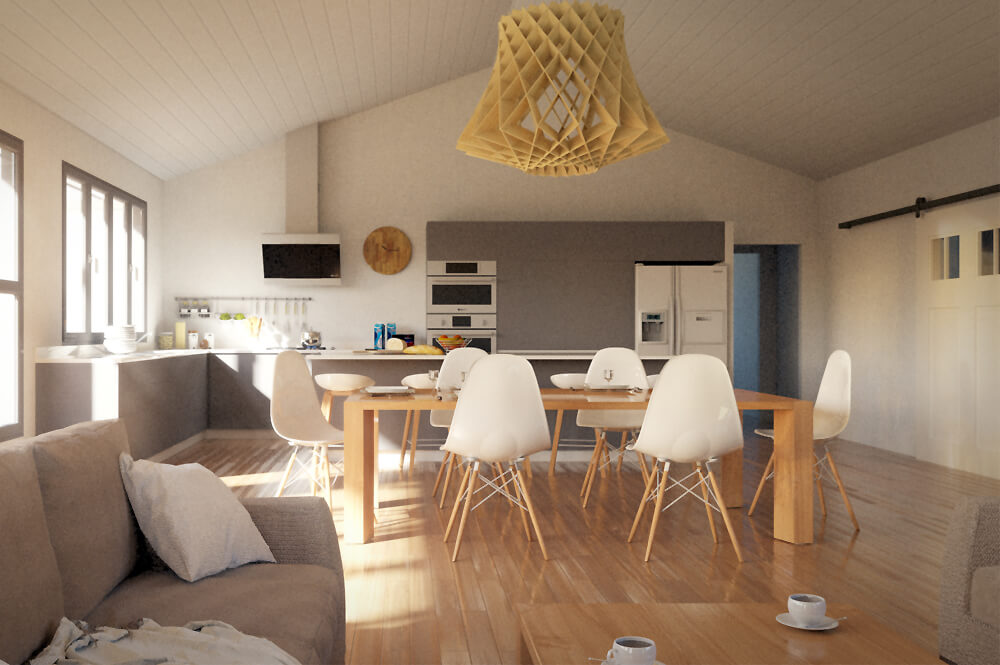
Open Plan Living
This open-plan indoor-outdoor living space features pitched ceilings, expansive northern glazing and classic features. The lining boards and barn doors blend the contemporary and traditional.
Planning
The entrance room ties together the two pavilions, one for living and one for family and guests. Here, the stone walls bridge exterior and interior. The articulated perimeter walls allow many of the rooms to have natural light and ventilation on two sides.
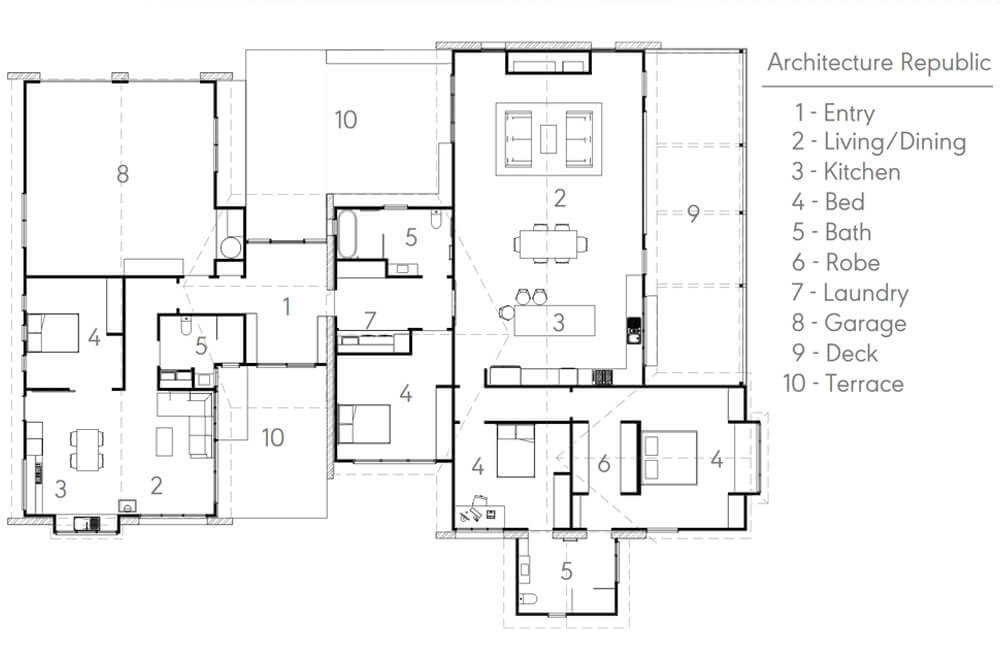
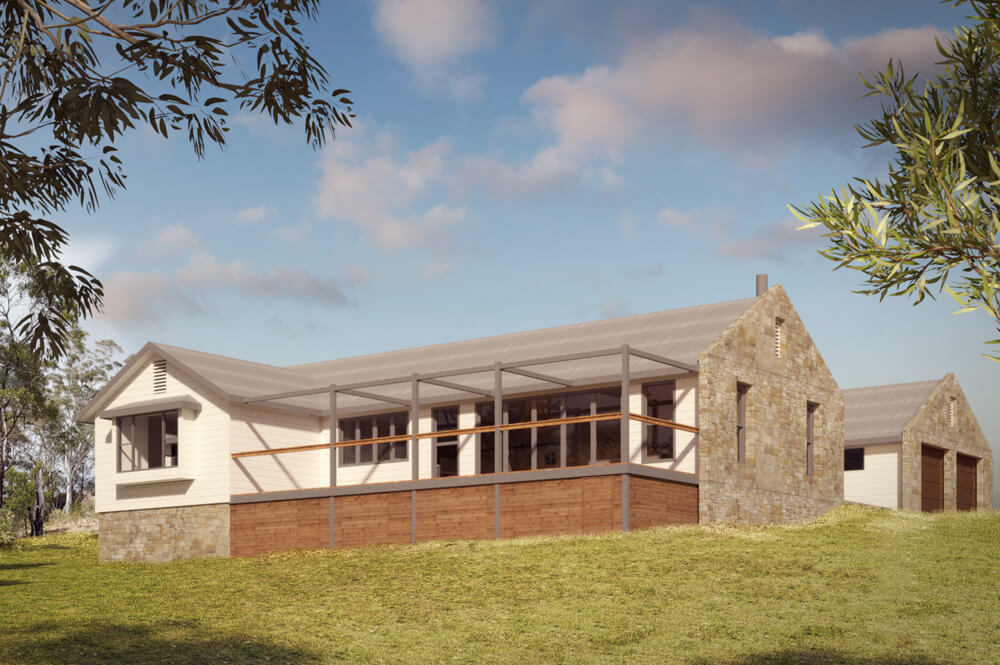
Solar Passive
The northern facade provides generous glazing. The deck looks out over the view, connecting strongly to the landscape. The bedroom also benefits from this view and projects out into it with a bay window.
Formal Entrance
Smaller windows and a heavier facade provide privacy and a sense of arrival to the front of the property. This facade is a shield against the hot western sun, with the garage acting as an additional buffer.
