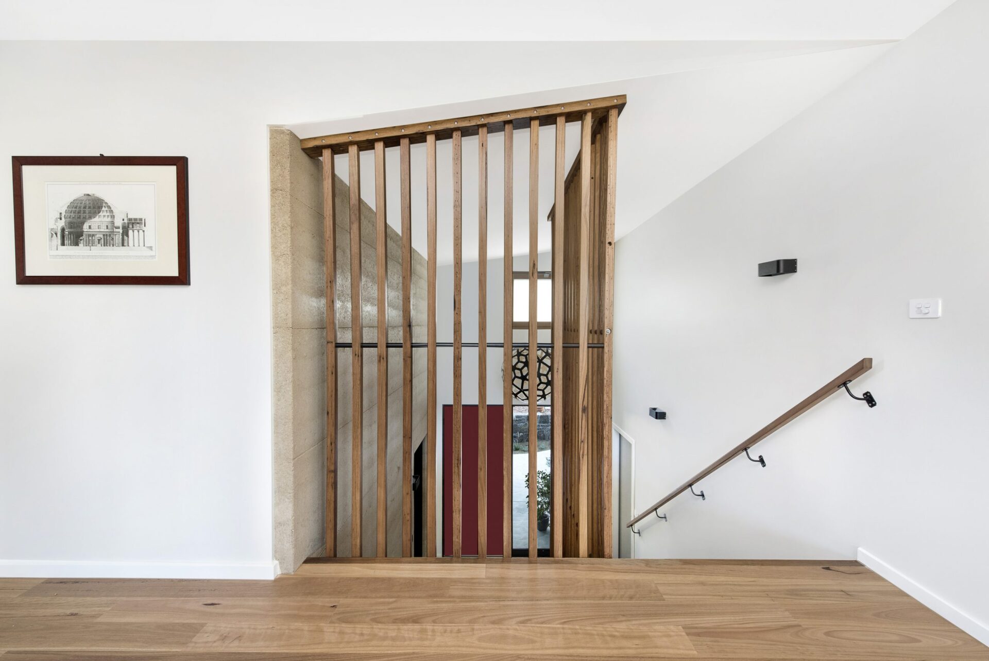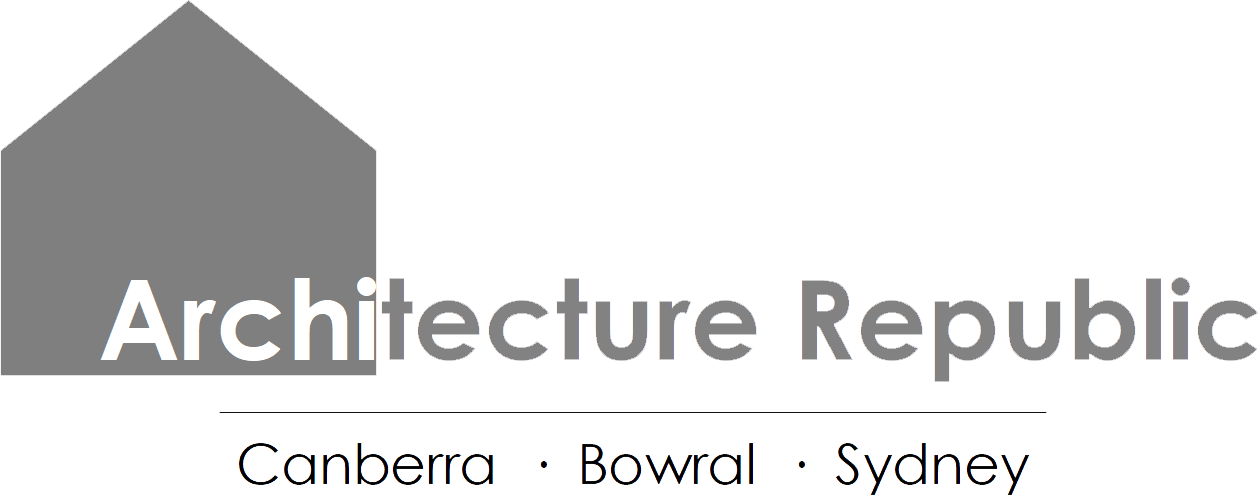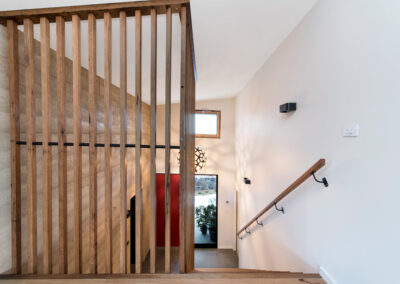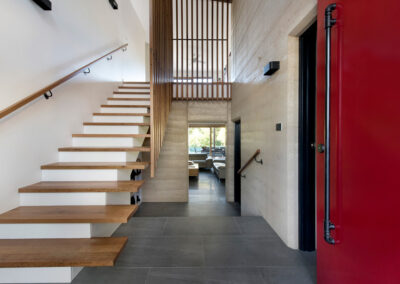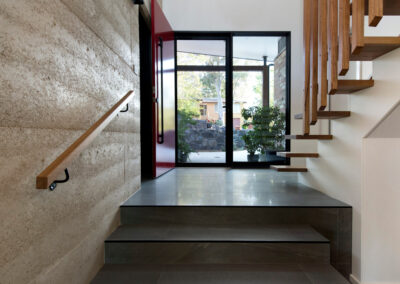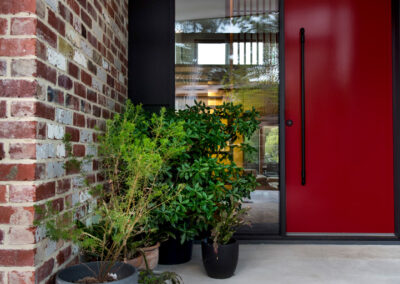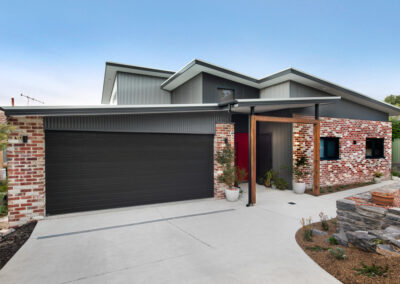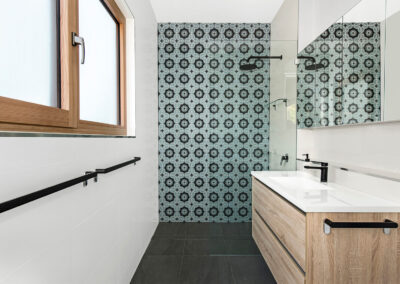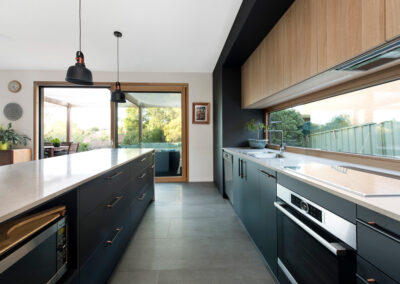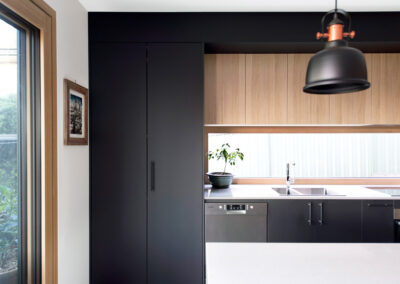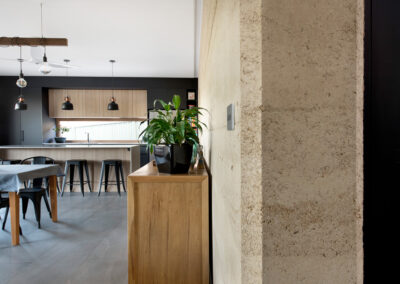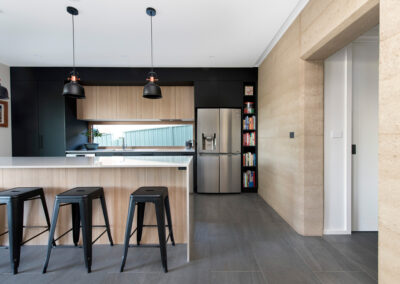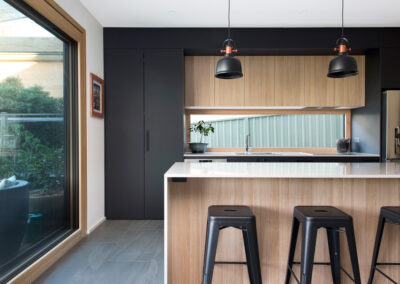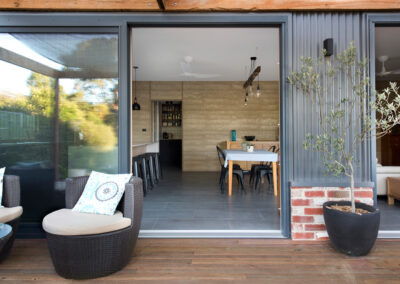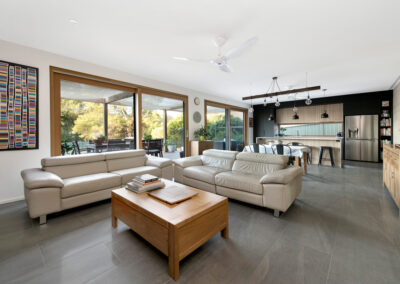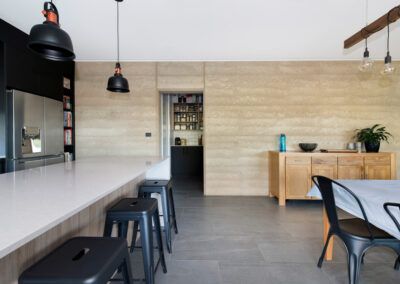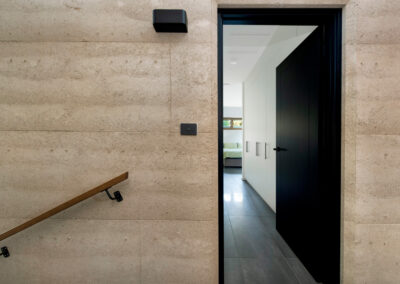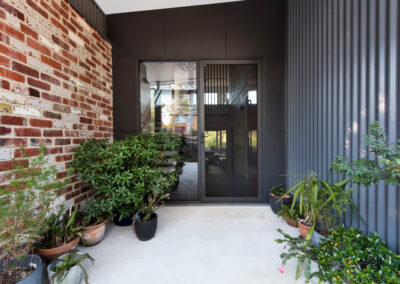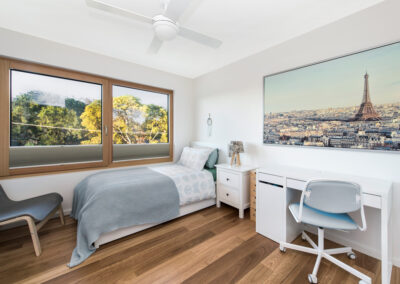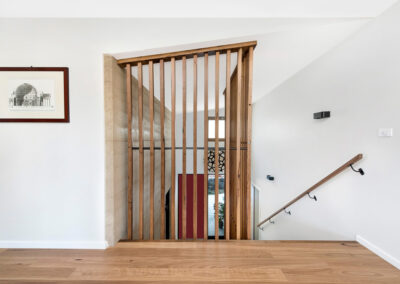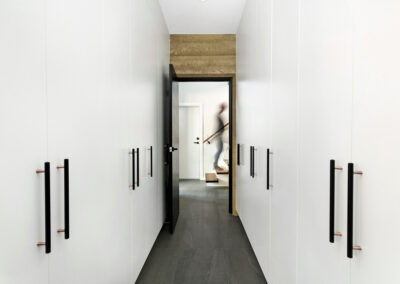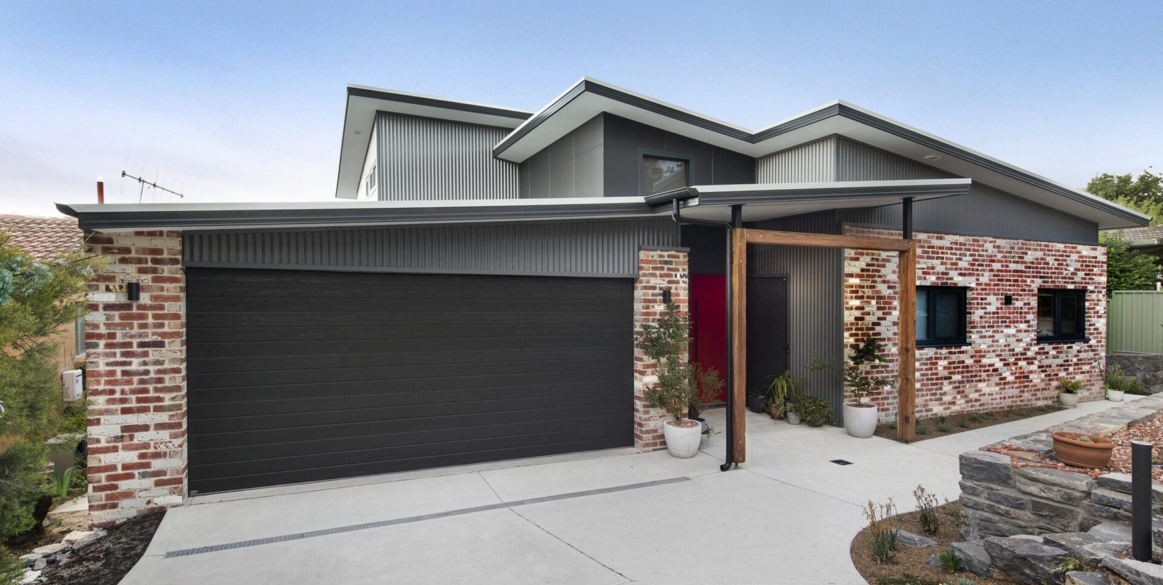
- Winner – Chris Reardon Memorial Award for Residential Sustainable Buildings. (Building Designers Association, National Awards: 2019)
- Winner – People’s Choice Award. (Master Builder’s Association, ACT Building Excellence Awards: 2019)
- Winner – Best Sustainable Design. (Building Designers Association, ACT Awards: 2017)
- Featured in ‘Living Rooms‘ – The Design Canberra Festival – 2019
- Featured in Canberra Sustainable House Day – 2019
Energy Efficient Architecture
The house is all-electric with a 9.6kW solar system and 9kw LGchem battery system. It is energy positive for all but the coldest months. Heating is via solar heat pump hydronic heating in the insulated slab. The insulation and design means there is no heating system needed upstairs. Hot water comes from an efficient heat-pump to minimise energy use. Ceiling fans cool the living areas and bedrooms. Large doors and windows give good cross-ventilation to purge hot air.The double-height entry acts as a thermal chimney, venting warm air as it rises from the living areas. Triple-glazed composite windows complete the energy efficient design.
Canberra Materiality
Contractors:
- Builder – 360 Building Solutions
- Photographer – Kasey Funnell Photography
- Rammed Earth – Earth Structures Australia
Building Features:
- Rammed earth walling internally
- Recycled bricks and recycled timber
- Triple-glazed Aluminium-Timber composite Döpfner Windows from Laros Technologies
- Intello-plus internal wall membrane
- Hydronic in-slab heating
- 9.6kW Grid-feed solar photovoltaic system
- 2500L PolyTank rainwater storage
- Kitchen cabinet design to minimise dust collection
- Cross flow ventilation
- Low VOC paints/sealer/varnish
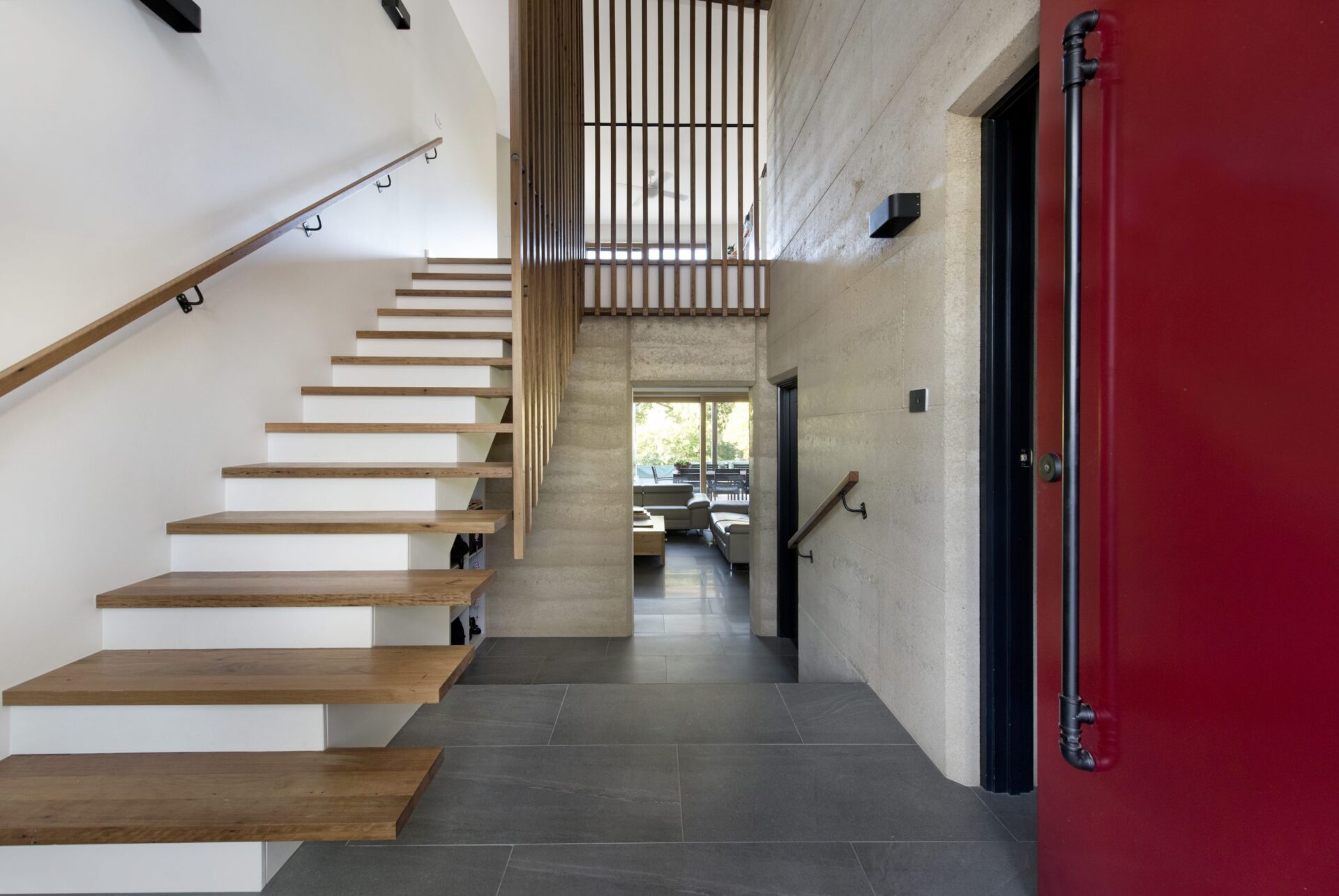
Rammed Earth Entry
Craftsmanship and thermal efficiency combine in this double-height entry space. Acting as a thermal chimney, it also showcases the owners’ love for timber joinery and custom detailing. The rammed earth wall acts as a tactile guidepost, leading the visitor through to the rooms beyond.
Storage, space and function
The kitchen balances large amounts of storage with generous circulation and preparation space. A home office is hidden behind sleek cabinetry. Laundry, pantry and wine storage nestle in the thermally-stable heart of the home, behind rammed earth walls. The kitchen is the social hub of the house, with connection to all living areas, including the outdoor deck.
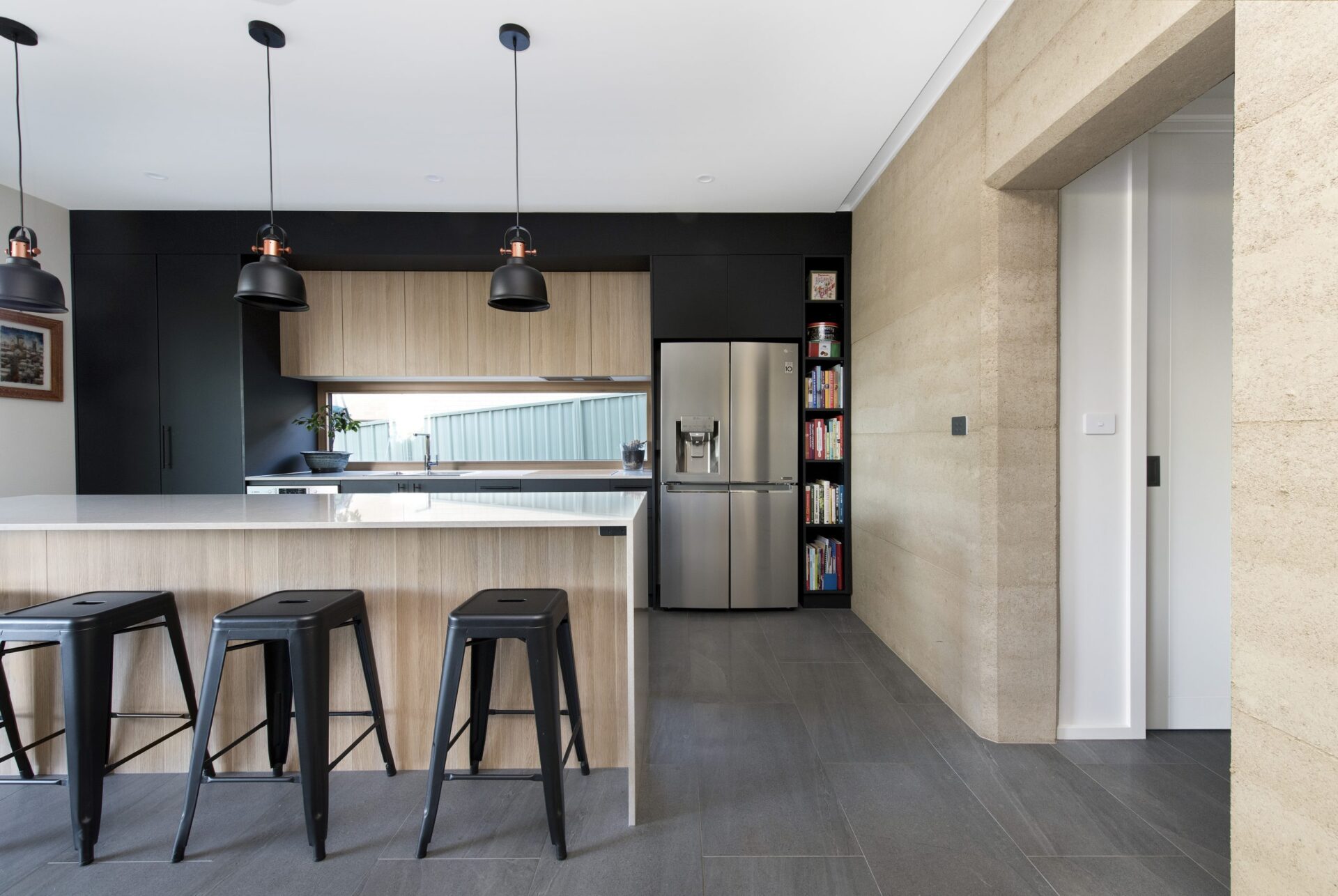
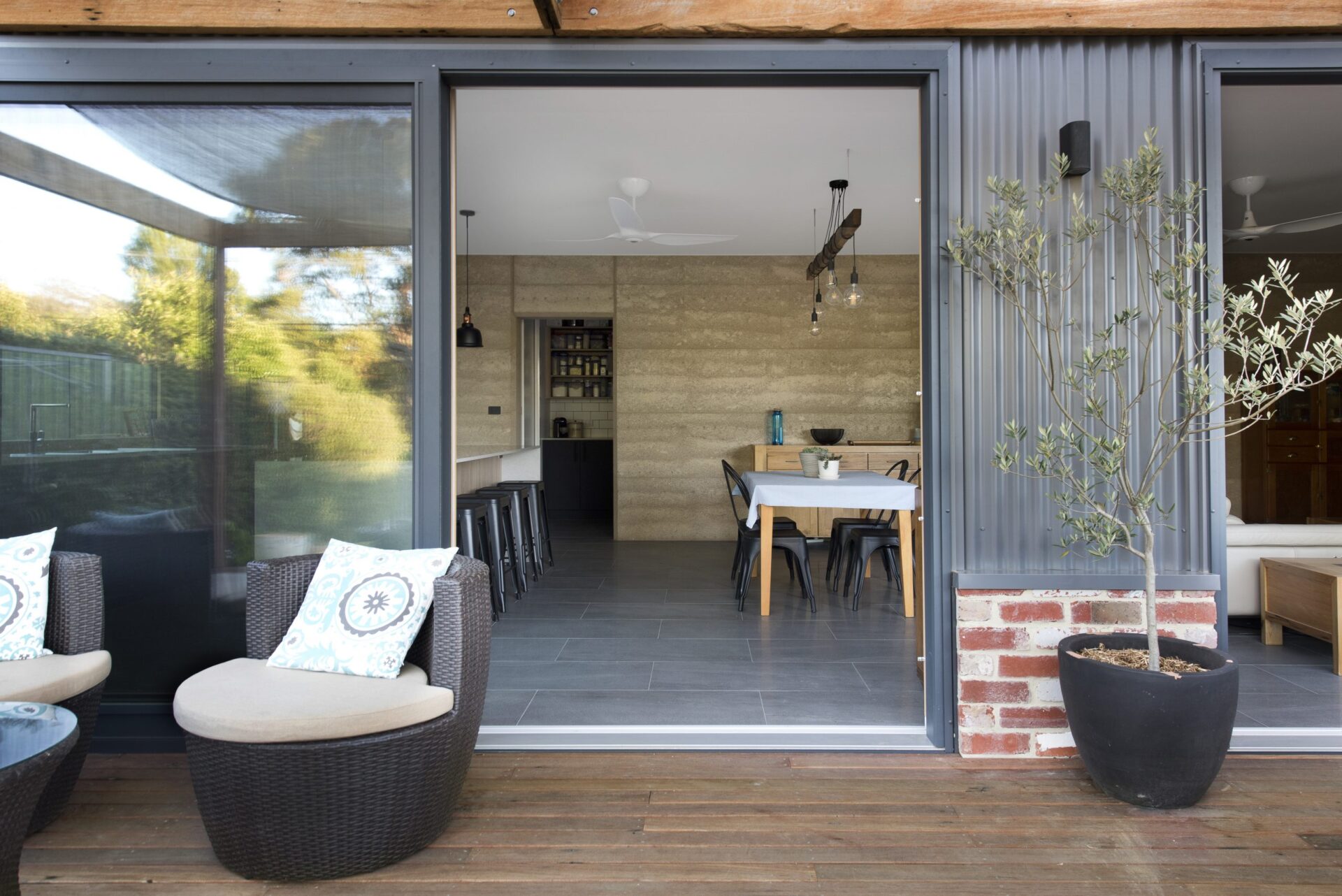
Indoor/Outdoor Living
The generous north-facing triple-glazed slider connects onto the adjacent outdoor living area. This effectively doubles the size of the living room and maximising solar gains in wintertime.
Timber Joinery
The house features custom timber joinery and recycled timber – a mix of the owner’s craftsmanship and the builders’. The timber and rammed earth bring warmth and texture to the otherwise minimalist palette.
