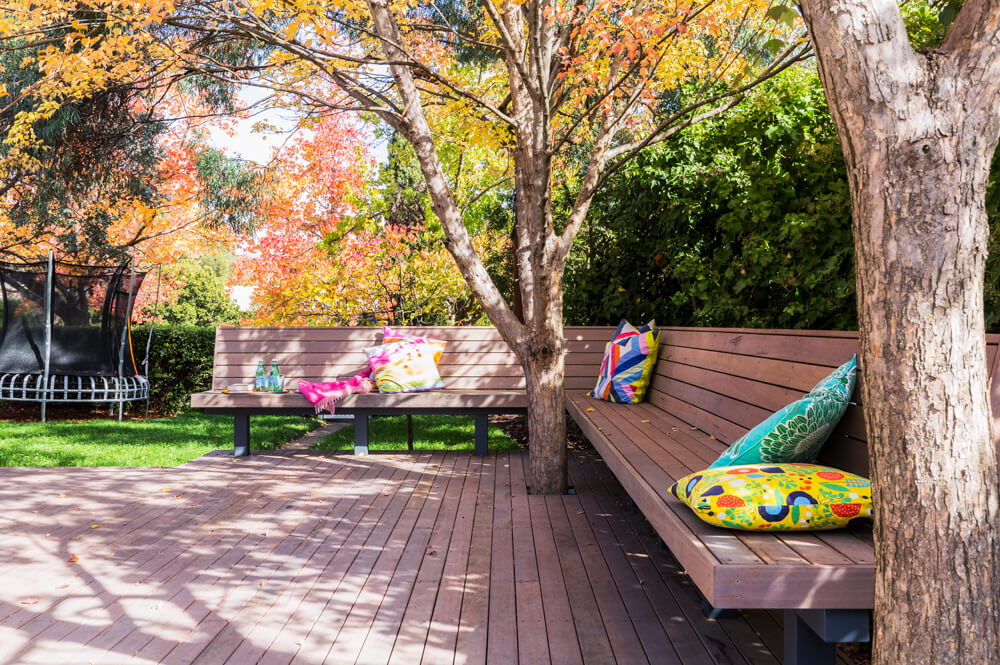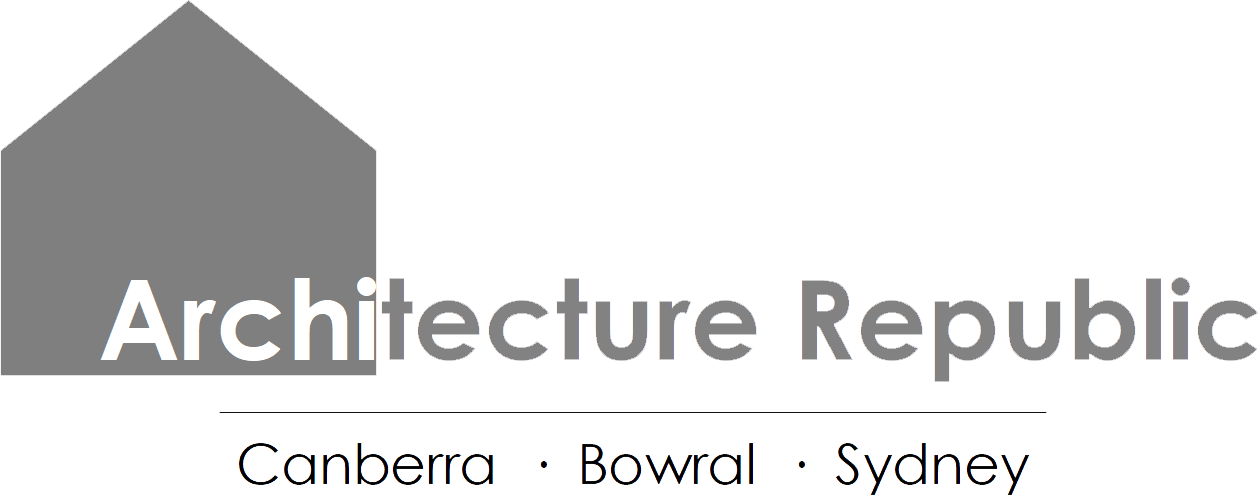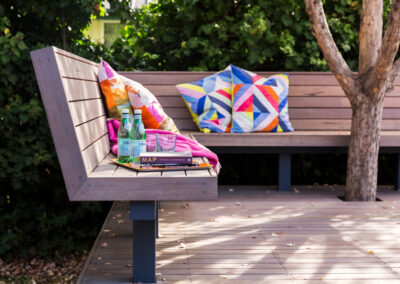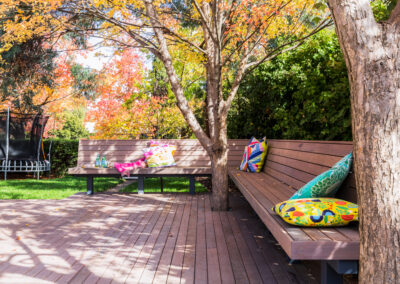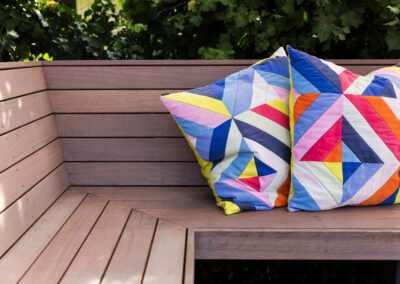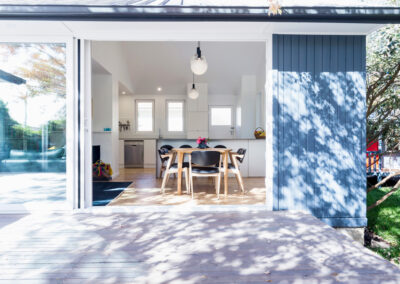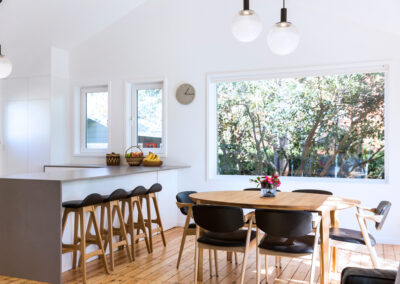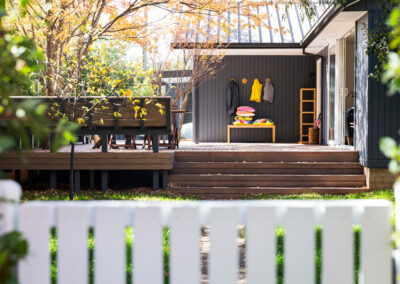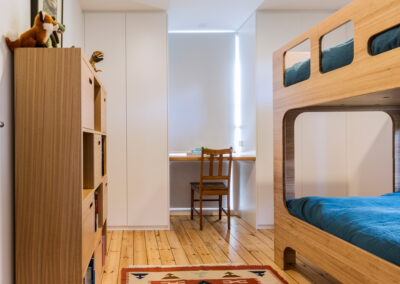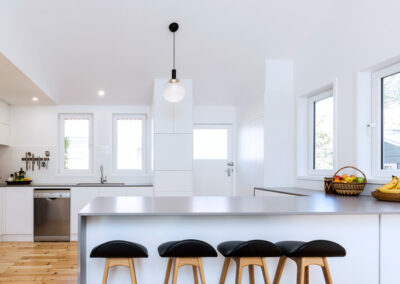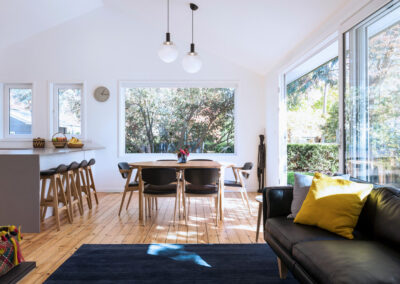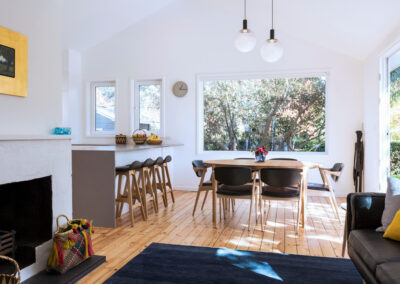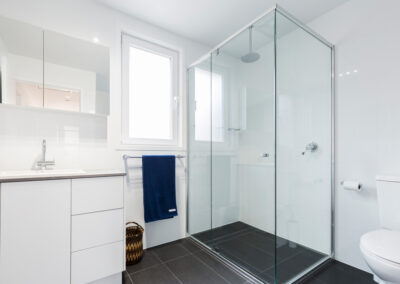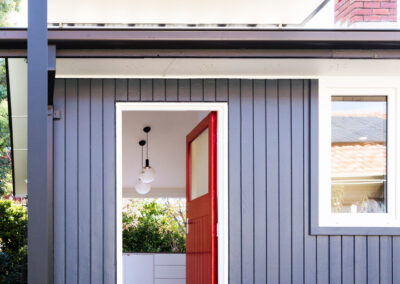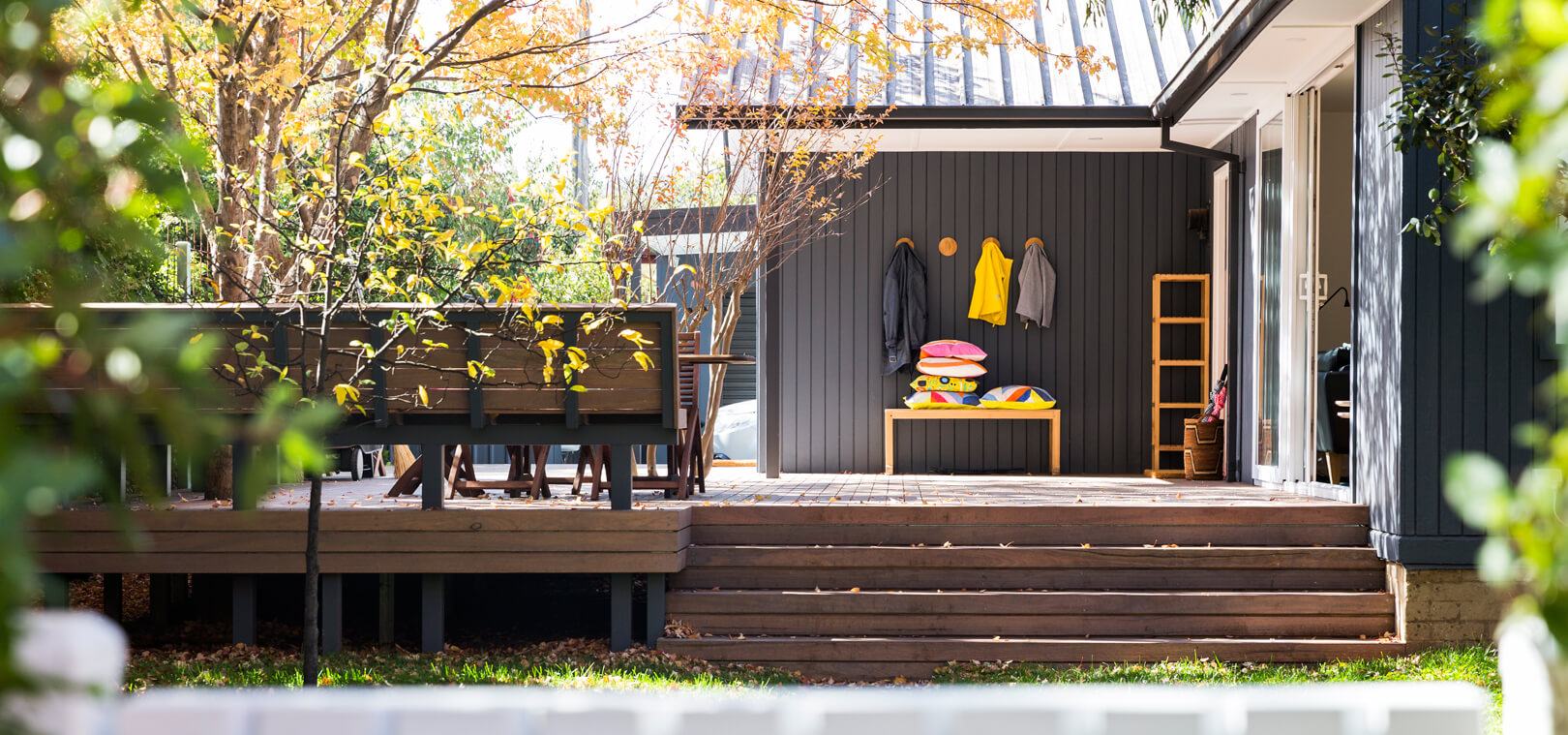
Ceiling Renovation
Small Renovation, Big Changes
Contractors:
- Builder – CJC Constructions, Canberra
- Engineer – John Skurr Consulting Engineers
- Kitchen – About Kitchens, Canberra
- Photographer – Kerrie Brewer
Building Features:
- Spotted Gum hardwood decking
- Deceuninck uPVC windows from Windows For Life
- Restored original timber cladding and hardwood floors
- Great Dane lighting and furnishings
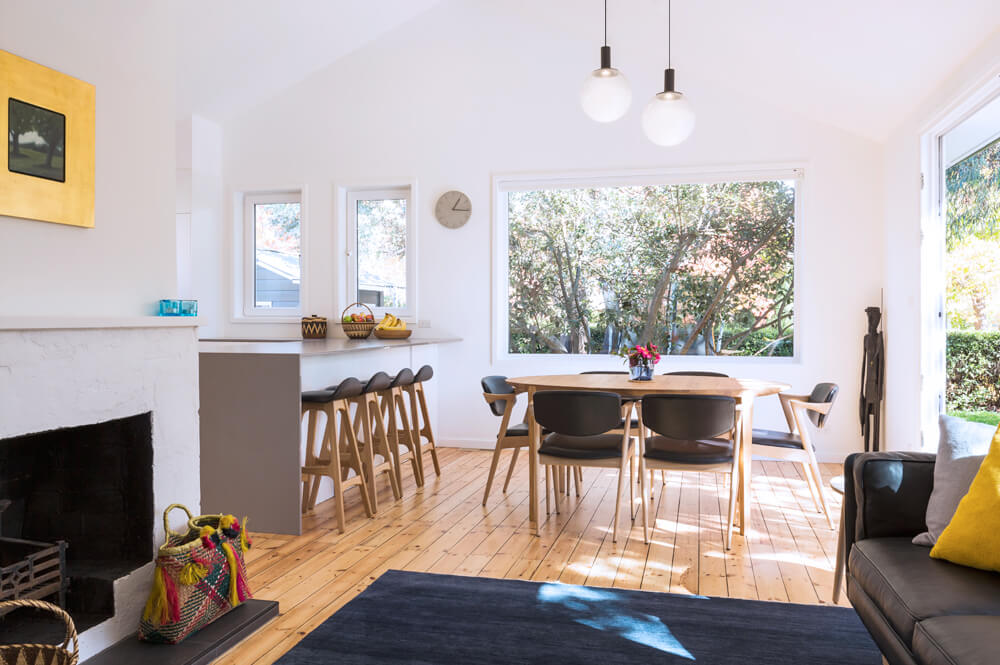
Light-filled living
This open plan living area (formerly four rooms) is now open and filled with natural light. With eastern and northern glazing and high ceilings, the space is now bright and open. At night, a custom lighting design reflects light off the high ceiling creating ambience without the glare.
Storage, space and function
The kitchen balances large amounts of storage with generous circulation and preparation space. The laundry functions are hidden behind minimalist cabinetry, under the generous island bench. This is the social hub of the house, with connection to all living areas, including the outdoor deck.
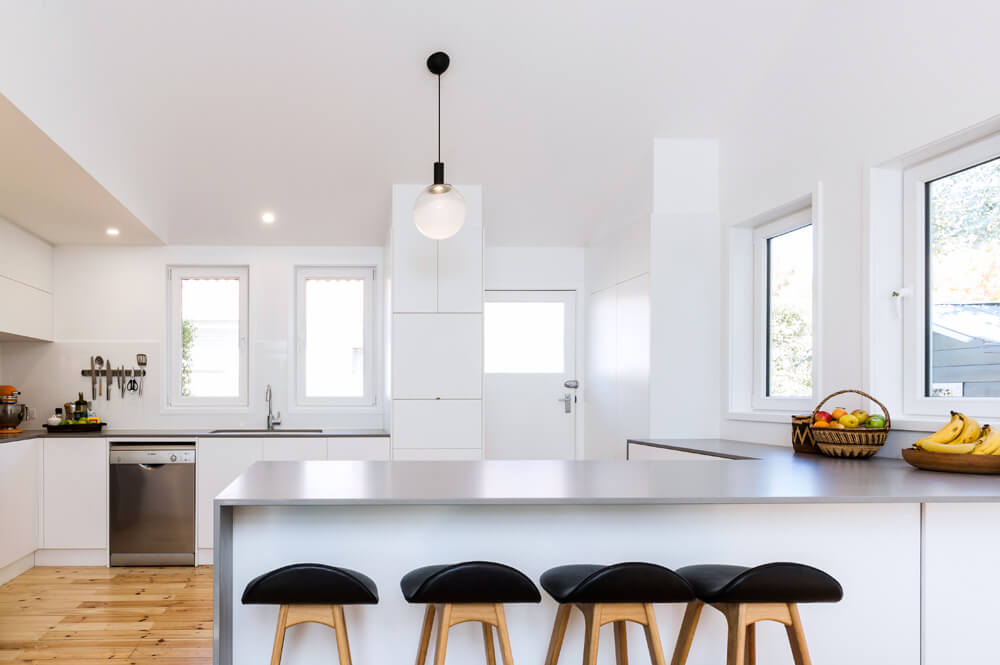
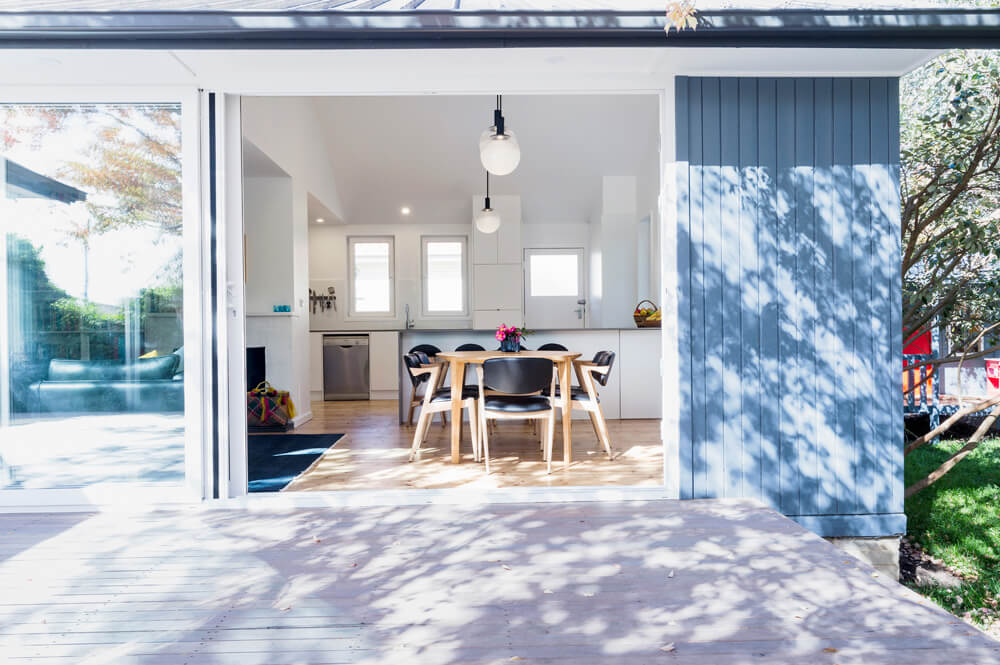
Indoor/Outdoor Living
The generous north-facing stacking slider connects onto the adjacent outdoor living area. This effectively doubles the size of the living room and maximises sun in wintertime. This feature is repeated in the master bedroom.
Outdoor Rooms
The deck functions as an additional ‘outdoor room’. It extends the living areas out into this beautiful Canberra garden. We designed the deck around existing deciduous trees. This maintains the canopy and protects the windows and deck from hot summer sun.
