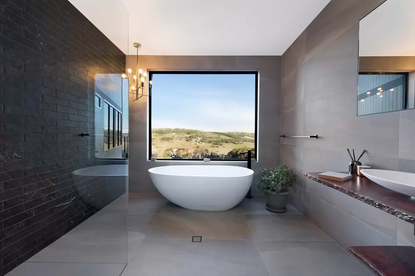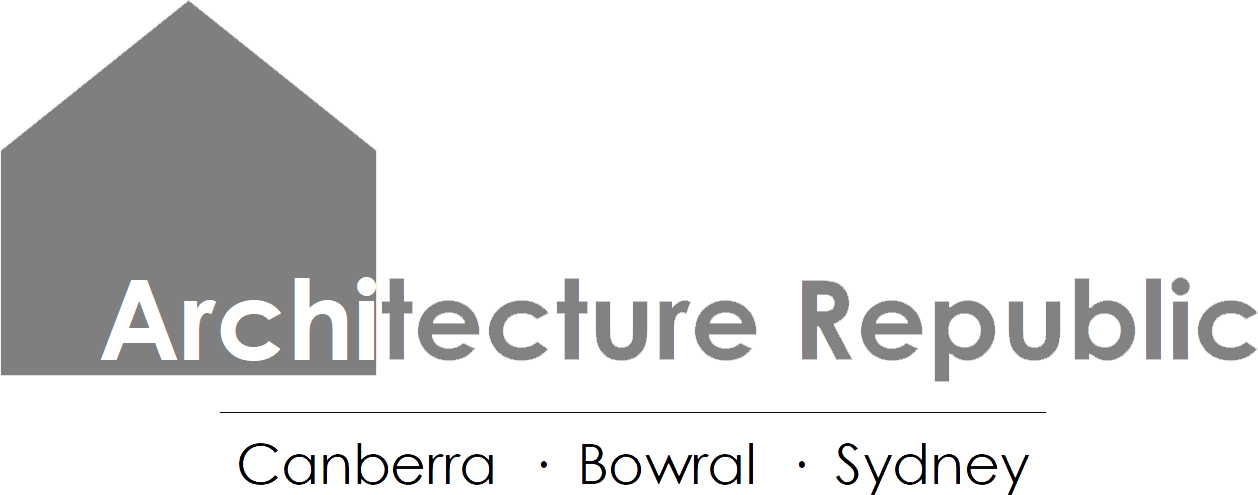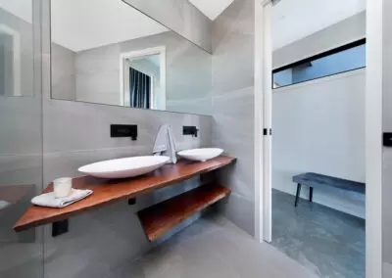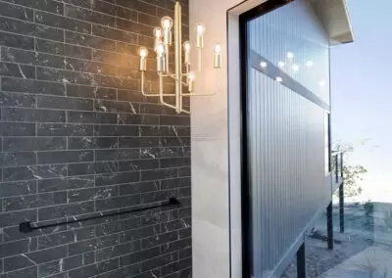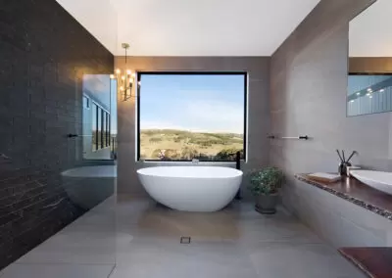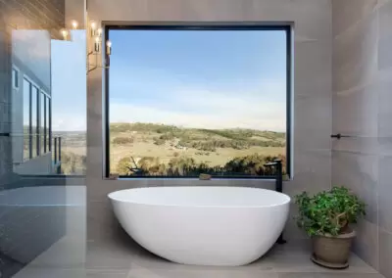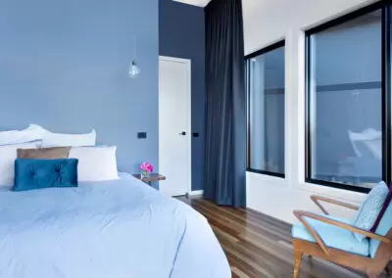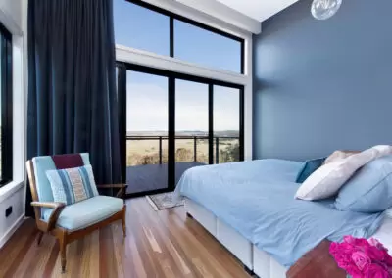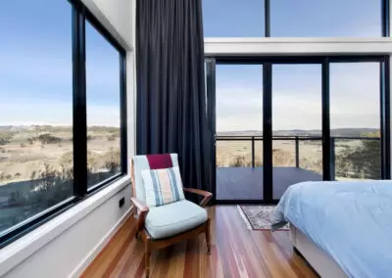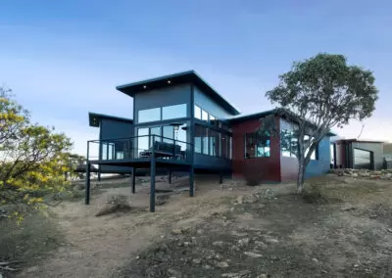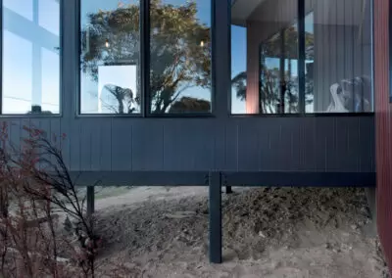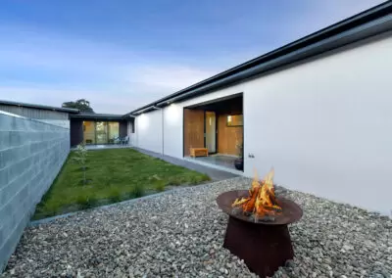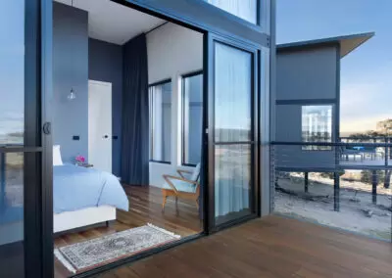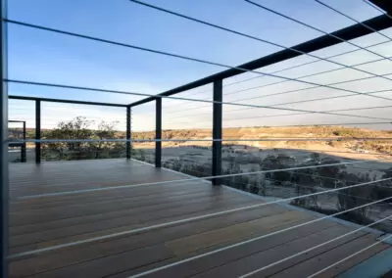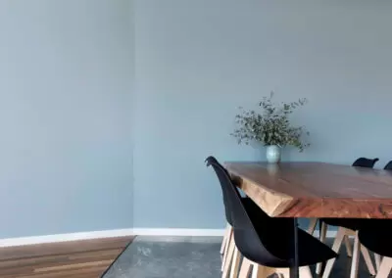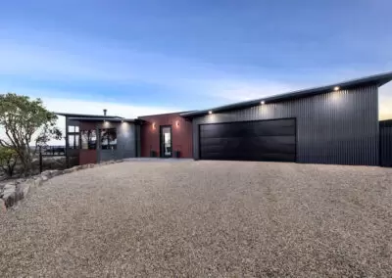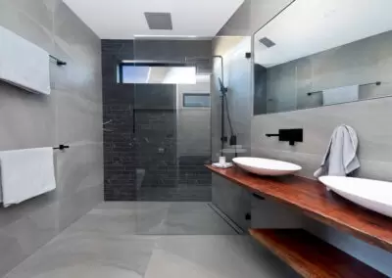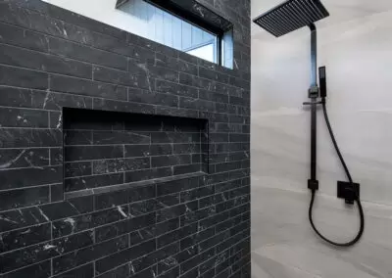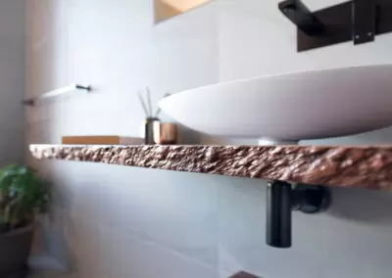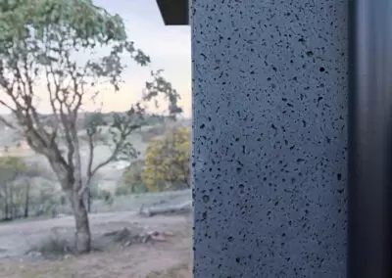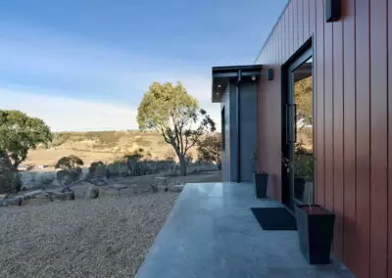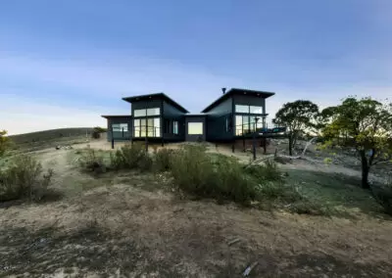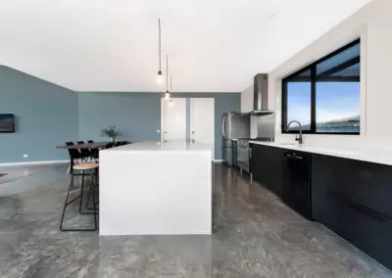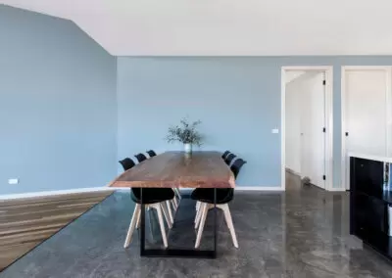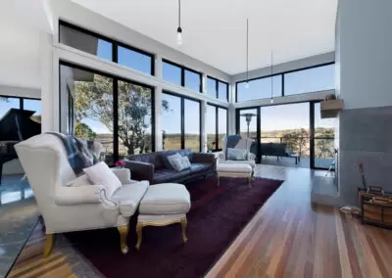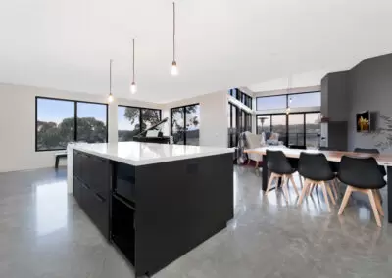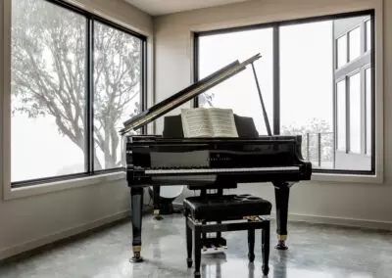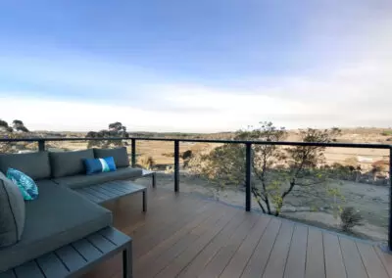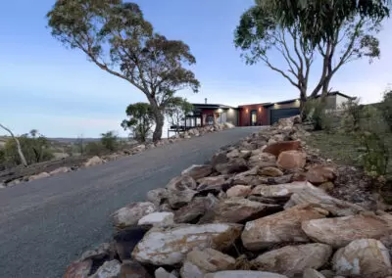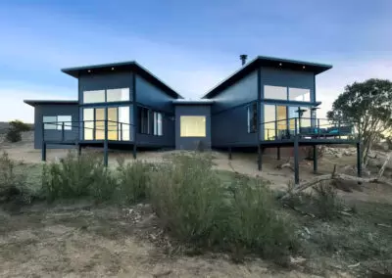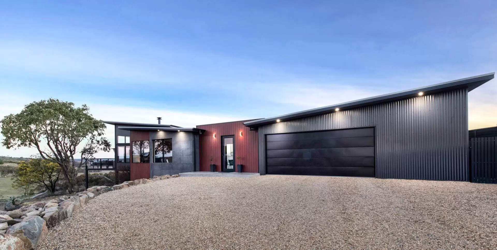
Our site was the picturesque and rugged hillsides of Wamboin, on the NSW/ACT border. Our brief, a modern country homestead. We knew from our first on-site meeting with Simon and Ross, that this project would be incredible. A unique opportunity to create an extraordinary piece of rural architecture. One that was contemporary yet undeniably Australian.
Inspiration – Contemporary Farmhouse Brief
Our clients were inspired by our Rammed Earth Rural Australian Homestead project. Yet, they wanted its pavilion-style layout reinterpreted. Where that project had rammed earth, neutral colours and gable roofs, they had a new vision. Square decks, soaring skillions and a contemporary colour palette. We worked together with our clients to tailor the design to the natural contours of the sloping site. The design has a central spine running alongside the hillside with “wing” projections. These projections offer unobstructed panoramic views across the landscape.
Design – Contours and Countryside
This design resolution was not without its challenges. Queanbeyan-Palerang council’s designated building envelope was at the bottom of the hill. The location was flood-prone. We had to first prove that this was going to be an issue and then adapt the plans. Our goal was to move the building entitlement up the hill. With the building entitlement solved, we had the new challenge of a site fully exposed to the elements.
The spectacular views, however, were worth it. We conceived our design with a deep reverence for the environment. It has one outdoor space nestled into the hillside protected from the elements. The others project out into the view. The home is arranged along the contour line of the hillside with the master bedroom and living areas projecting forward. As a result, the view is the undisputed hero in every room. This connects the spaces within the home to the land it inhabits.
Award Winners
This country homestead project has been recognized by the MBA Building Excellence Awards. It is a finalist in the “Best Bathroom” Category.
We are very pleased with the results of our work with Architecture Republic. They took the time to understand our slightly unique situation, and our desires for a boutique home, and worked hard to come up with a range of options that best suited us. They liaised with the local council on our behalf to relocate the building envelope for our block, and manage the approval process – which made the process significantly easier for us.
To engage Architecture Republic is to engage a bespoke agency… the end result is excellent. We would happily work with Tristan and Jess again anytime.
Contractors:
- Builder – Natura Homes
- Photographer – Kasey Funnell Photography
- Videographer – The Picture Diary
- Engineer – Design Construct Industries
- Certifier – Heritage Building Certification
Building Features:
- Burnished concrete floors with
- Hydronic floor heating
- Wood fire with salvaged timber mantelpiece
- Clerestory windows above standard height glazing to maximise views
- Thermally broken aluminium windows
- Expressed steel structure
- Pitched ceilings to living areas and master bedroom
- 110kL Watertank
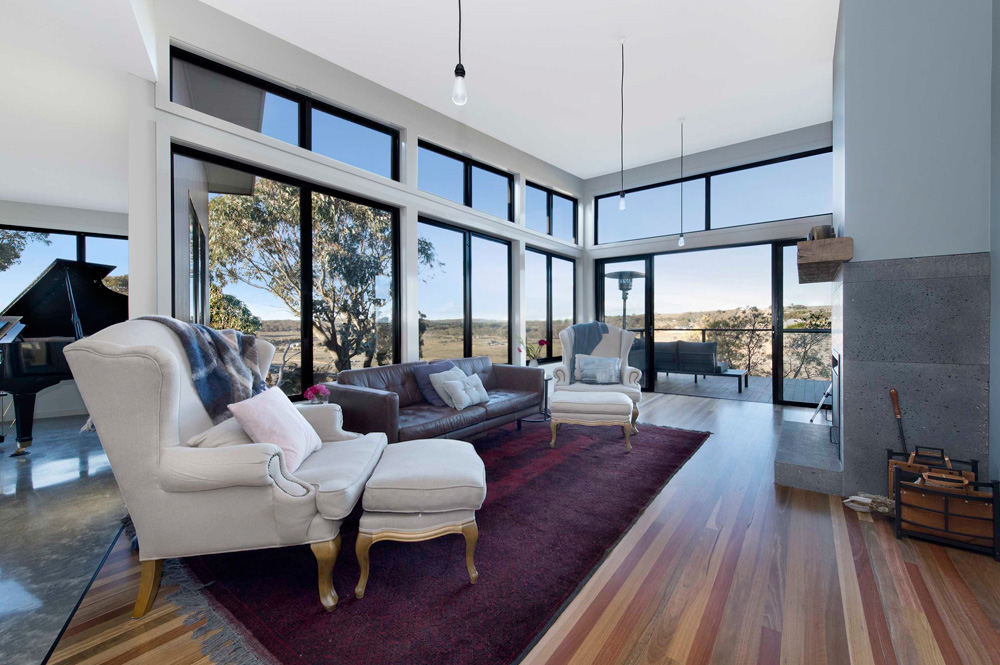
Rural Views
The glazing rises up to take in the views, capturing both the sky and the valley below. The plan of the house allows each living function to flow from one zone to the next, avoiding a “barn” effect. The home is open plan with high ceilings, but still cosy.
Materiality
Instead of using the tired “pale eucalypt” colorbond colour to attempt to blend into the landscape, we used a dark grey. This meant instead of ‘matching’, we could contrast and complement the natural environment. This approach gave us a contemporary look that was also safe in a potential bushfire. Around the entry, we incorporated deep red timber tones and concrete elements. This gives dimension to the wider facade
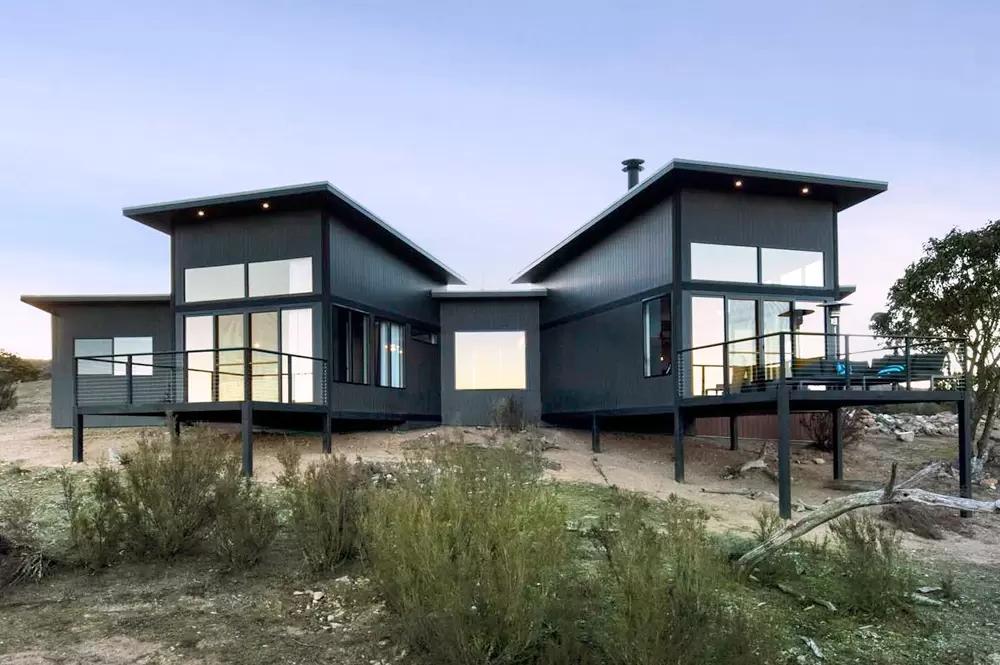
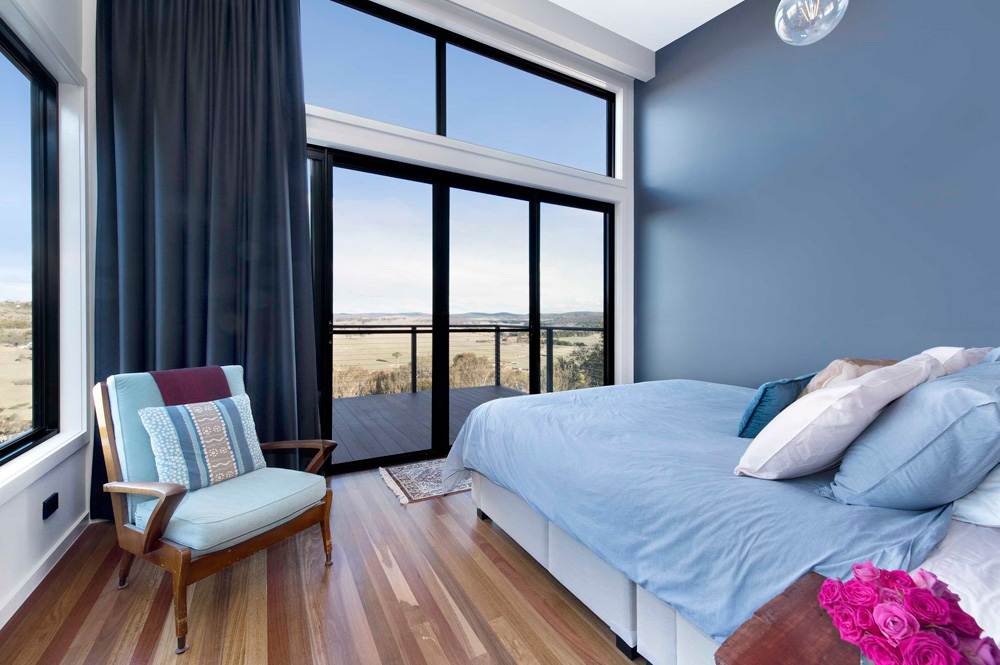
Cost-effective Planning
By prioritizing views and decks, we opted for a different approach to the plan, avoiding very large interior spaces. This gave us a greater perception of spaciousness while enabling us to keep more compact interior areas. These are now both efficient and cost-effective.
Loo with a View
The picturesque countryside setting offers a unique advantage, here. We can create open rooms, including typically enclosed bathrooms, without losing privacy. The design concept for this home originated from the amazing view from by the bath tub. It serves as the focal point for the entire architectural plan.
