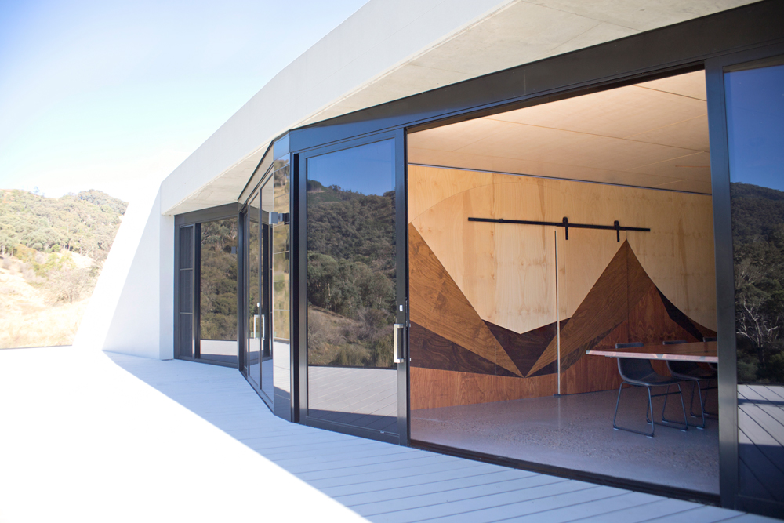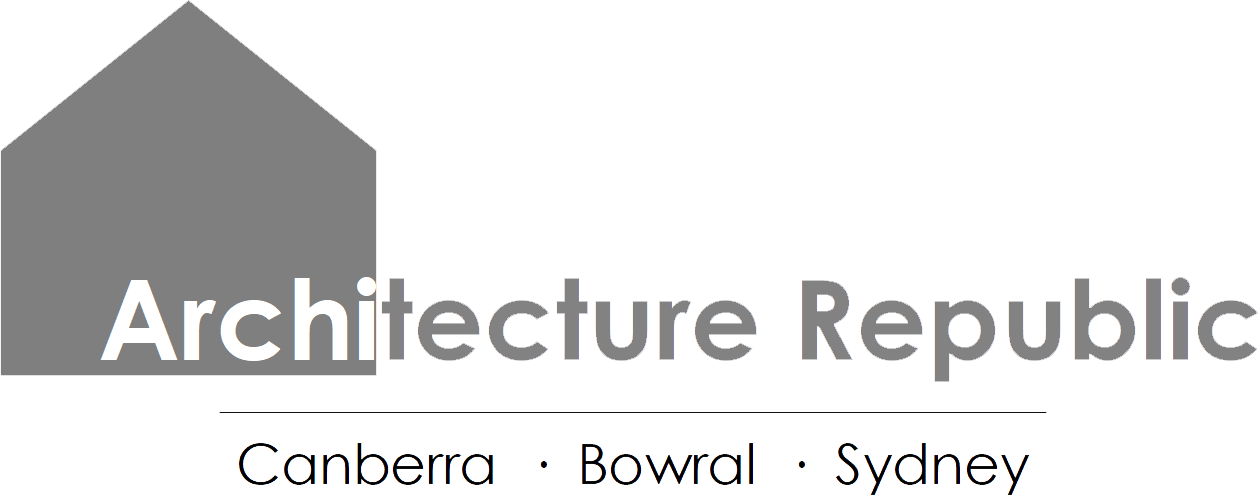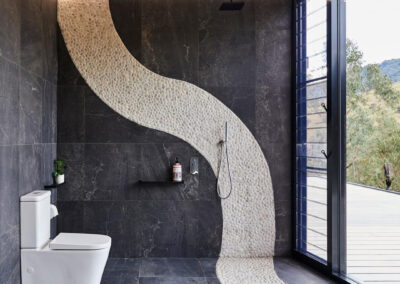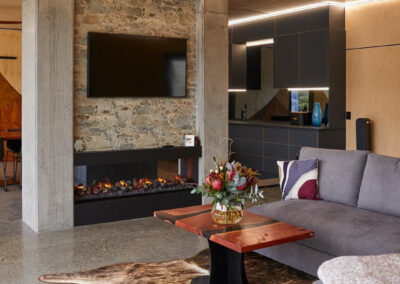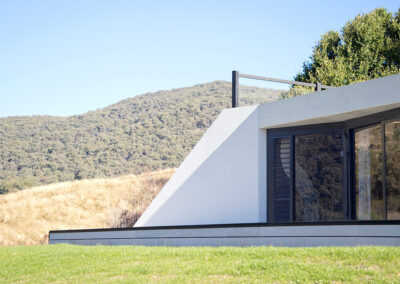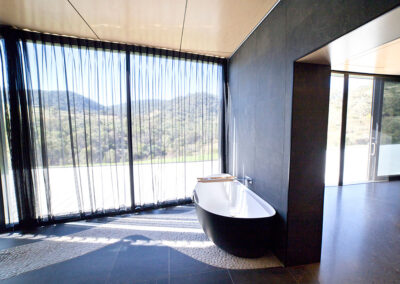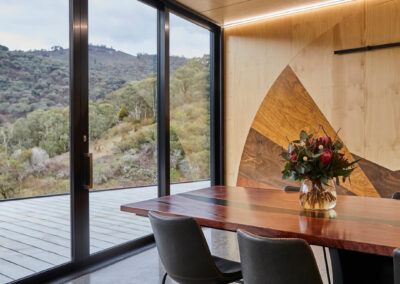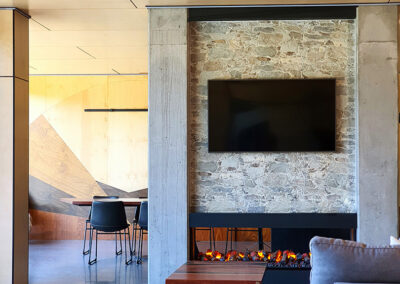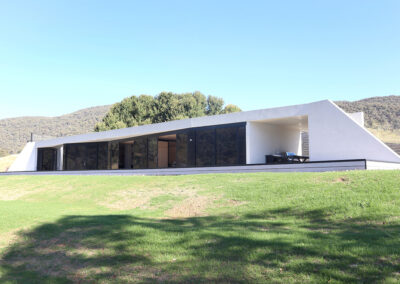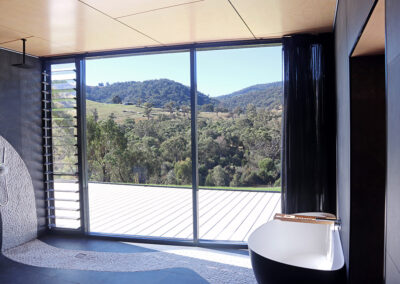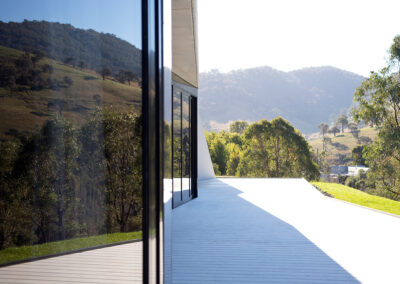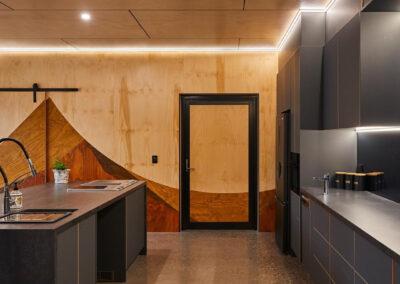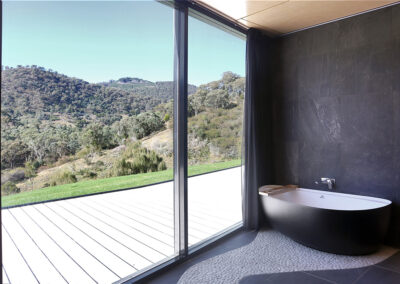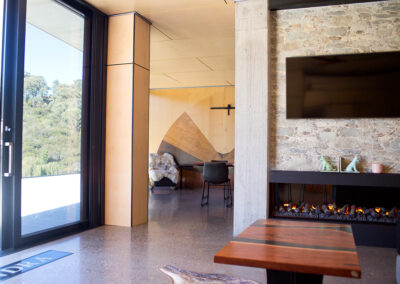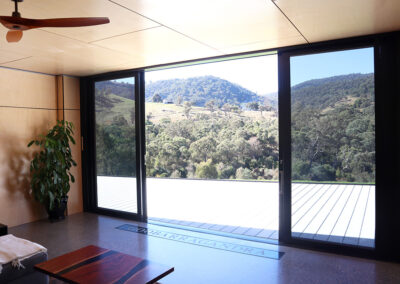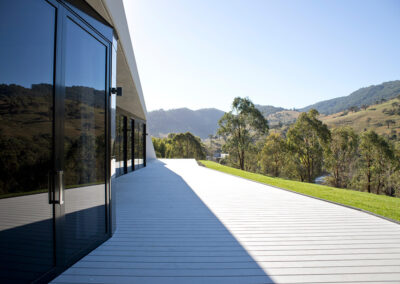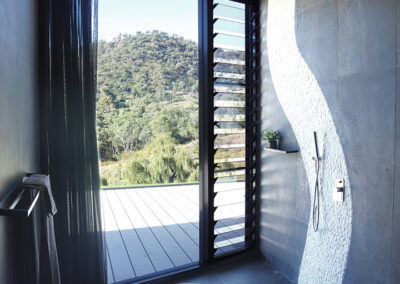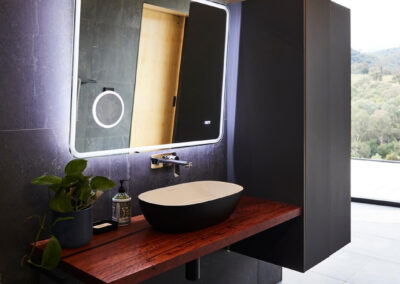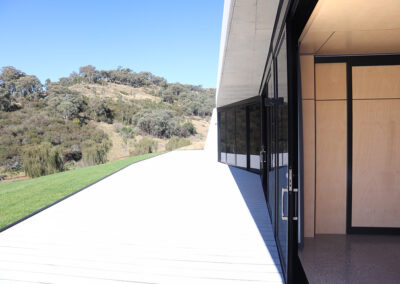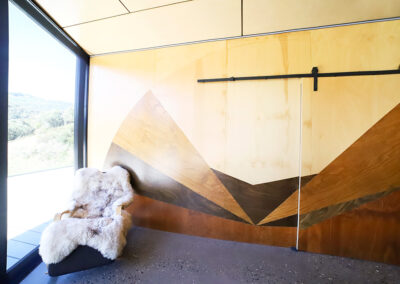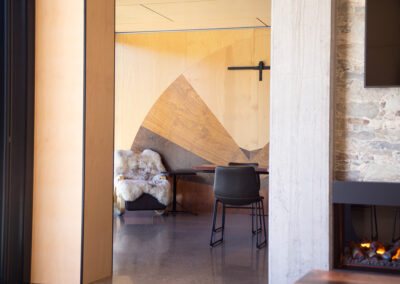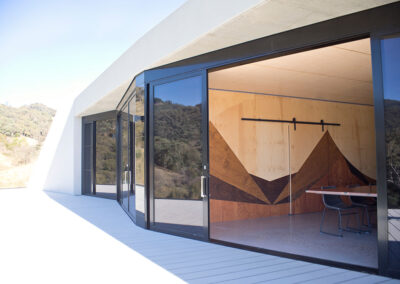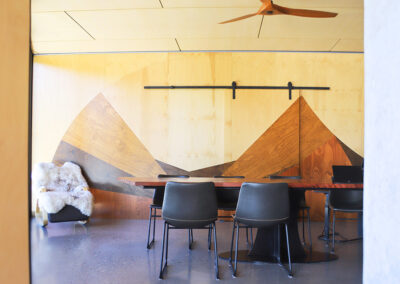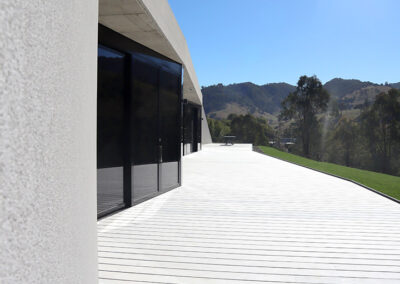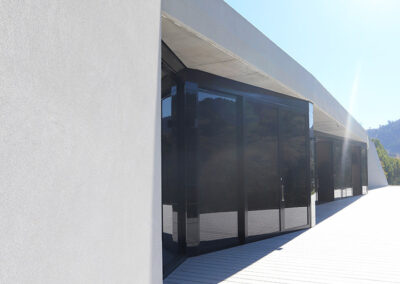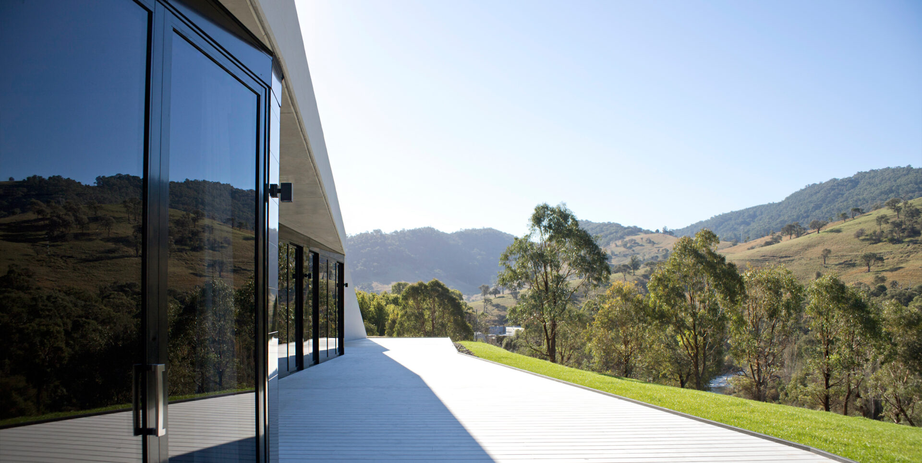
Conceived as a ‘fold in the landscape’, this home is a part of the Goobarragandra hillside, rather than a structure that dominates it. Completely off-grid, it is a retreat that immerses the inhabitants (literally) into the land around them. The initial sketch was a single-level, single-row of rooms facing out over the river below. The single level allows for full wheelchair access to every part of the house. This includes decks, storage areas, driveways and the earth roof. The single row gives every room a panoramic view of the landscape.
The rooms flow into each other and act as one larger space. They can also be closed down as required. When open, the landscape is invited in across the length of the home. Each room spills out to the deck and landscape beyond, effectively doubling the area of the house. When looking back at the house, the twisting facade reflects the landscape that the building is now part of.
Underground House – Sustainability
Sustainability is always a focus in our work, designing to be off-grid makes it a practical necessity. Energy Efficiency is essential. We have achieved an 8.5 star energy efficiency rating with a range of features:
- Built into the Goobarragandra hillside – the soil wrapping around and over the building regulates the temperature inside. It shields against both hot and cold extremes of the local climate.
- Solar passive design – the house is oriented slightly east of north to maximise solar gains in winter. The earth roof above extends out to block summer sun.
- Thermal mass – the polished concrete floor soaks up the heat from the sun during the day and releases it during the night. The solar-powered hydronic heating within the slab acts as a booster to this when it is overcast for long periods.
- Crossflow Ventilation – The underground Laundry/Garage act as a reservoir of cool air. This air is pulled through the house by the heat rising off the deck negating the need for air conditioning.
Rural Architecture – Materiality
The interior material palette contrasts the hard concrete exterior with the warmth of timber. The plywood walls and ceiling provide space for insulation and to soften echoes from hard surfaces. The shifting patterns of aggregate enliven the polished concrete floor. They add subtle textures to the mix. This concrete is echoed in the raw concrete structure exposed around the fireplace. Dark plywood joinery contrasts light coloured walls. The plywood comes to life in the dramatic feature wall. This piece is inspired by the lines of the surrounding valleys and mountains.
Grand Designs, Australia
This project has been featured on Grand Designs Australia, Season 10, Episode 01 (Goobarragandra). It debuted on Foxtel on Thursday, 5th May 2022.
Innovative, patient, contemporary, understanding… the superlatives for Tristan and the team are endless. Highly recommended and endorsed.
There were never problems, only solutions and options.
Featured on Grand Designs Australia S10E01 – Goobarragandra
Project Information:
- Goobarragandra, NSW (Wiradjuri Country)
- Construction Cost: ~$1.2M
- Property sold for $2.15M in Feb 2024
Contractors:
- Interior Design – Architecture Republic
- Builder – T Keenan Constructions
- Energy Rater – PowerHaus Engineering, Canberra ACT
- Engineer – Xeros Piccolo Consulting Engineers, Wagga Wagga NSW
- Certifier –HBC Building Certification
- Photographer – Architecture Republic
- Windows – AWS Australia
Building Features
- Solar Passive Design – 8.5 Star Energy Efficiency Rating
- Off-Grid (Solar PV, Water, Sewerage, Internet/Phone)
- Underground Construction
- Earth Roof
- Crossflow Ventilation
- Hydronic Underfloor Heating
- Custom plywood feature wall inspired by surrounding mountain landscape
- Double-glazed thermally-broken aluminium curtain wall to capture river and mountain views
- Polished concrete and plywood interiors
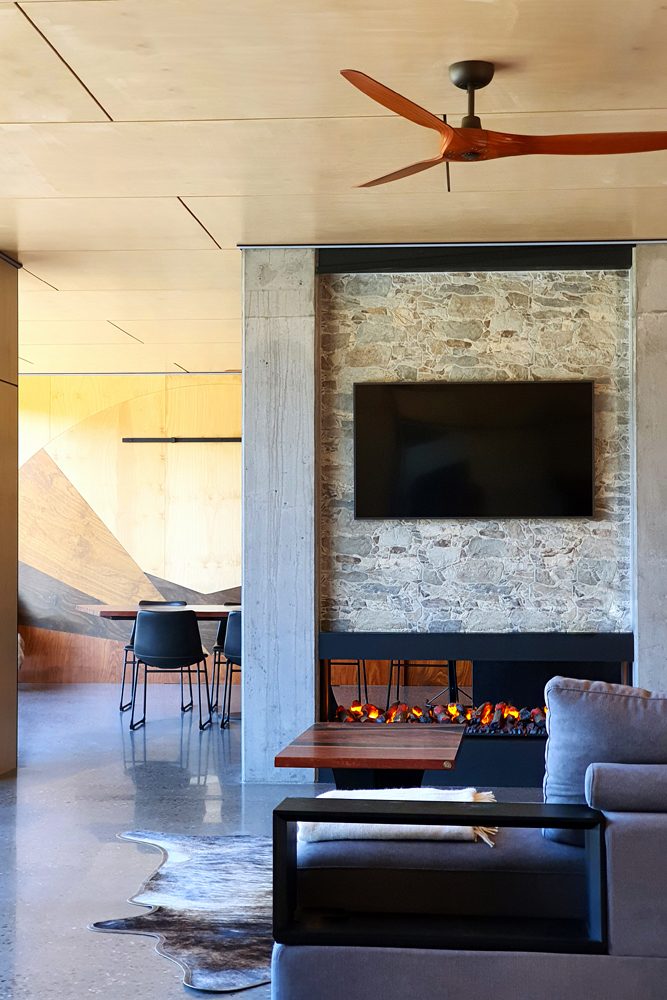
Layout + Flow
Living areas are centered on the fireplace and book-ended by master and guest bedroom suites. Large sliding doors allow a flexible combination of rooms to suit one person or many. The home has a balance of warm elements (plywood, timber, fireplace) and cool elements (concrete structure and floor). Every surface has texture and richness without overwhelming. The plywood feature wall is a vista in itself, reflecting the natural forms of the landscape outside.
Structure and Landscape
The home folds into the landscape with earth above, below and behind. The heavy concrete structure supports an earth roof and the large windows to embrace the view beyond. The earth roof makes the building invisible from everywhere except directly in front.
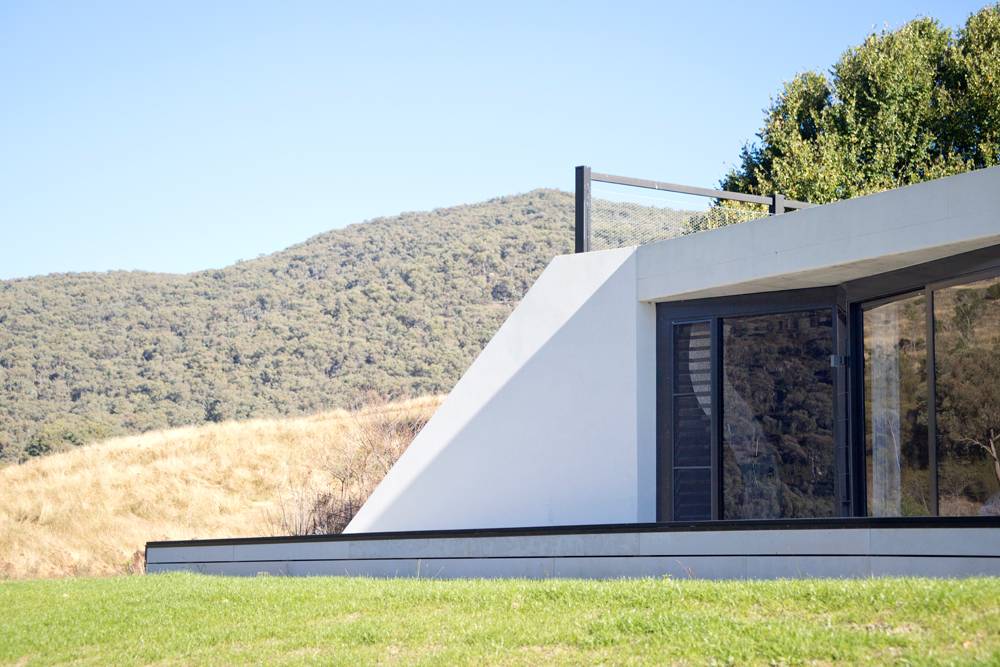
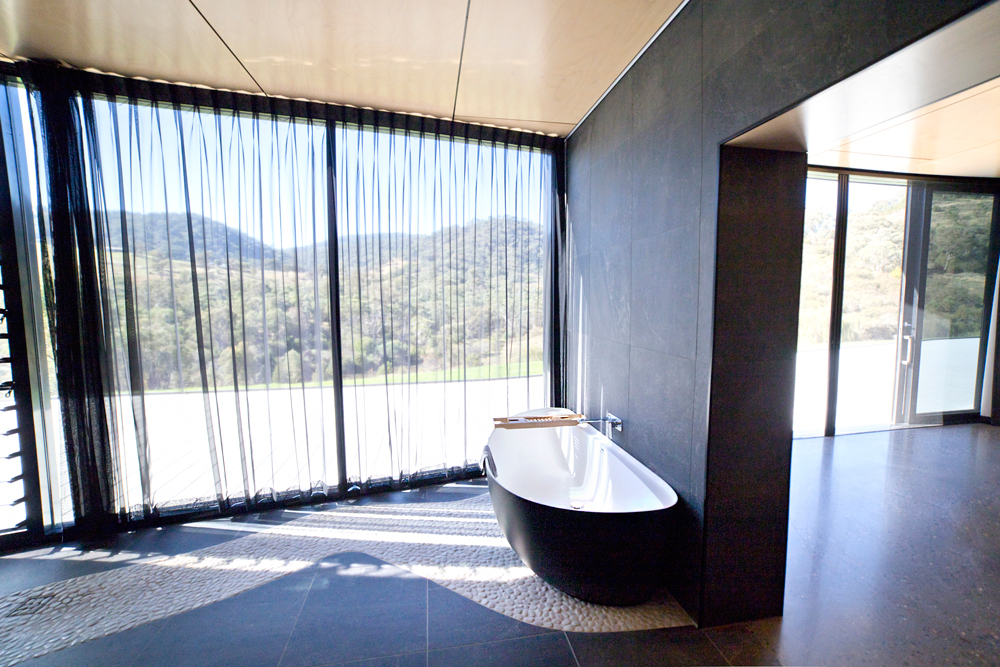
Windows
The whole northern facade is a glass wall without interruption. The landscape becomes the fourth wall of the home. Layers of glass, insect screens, sheer curtains and blockout curtains give complete control over privacy and sun without impacting the clean lines of the facade.
Interior/Exterior
The Goobarragandra landscape flows into every room. There is seamless connection to the forms within the home and the topography around it. The facade and feature wall reflect the dramatic lines of the landscape.
