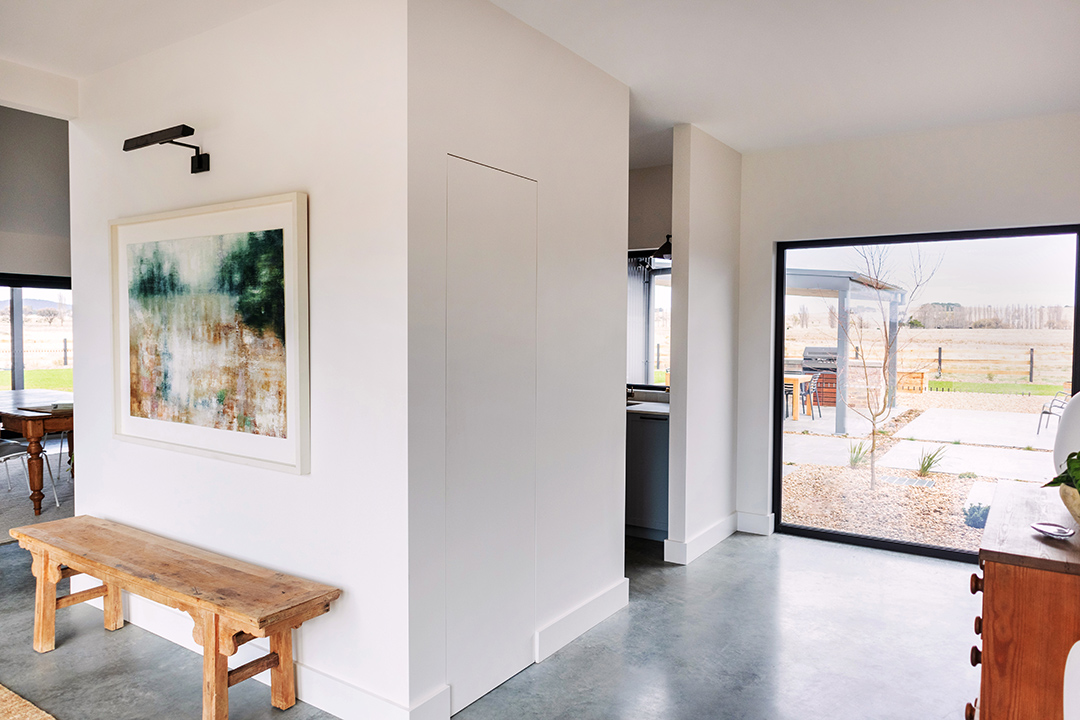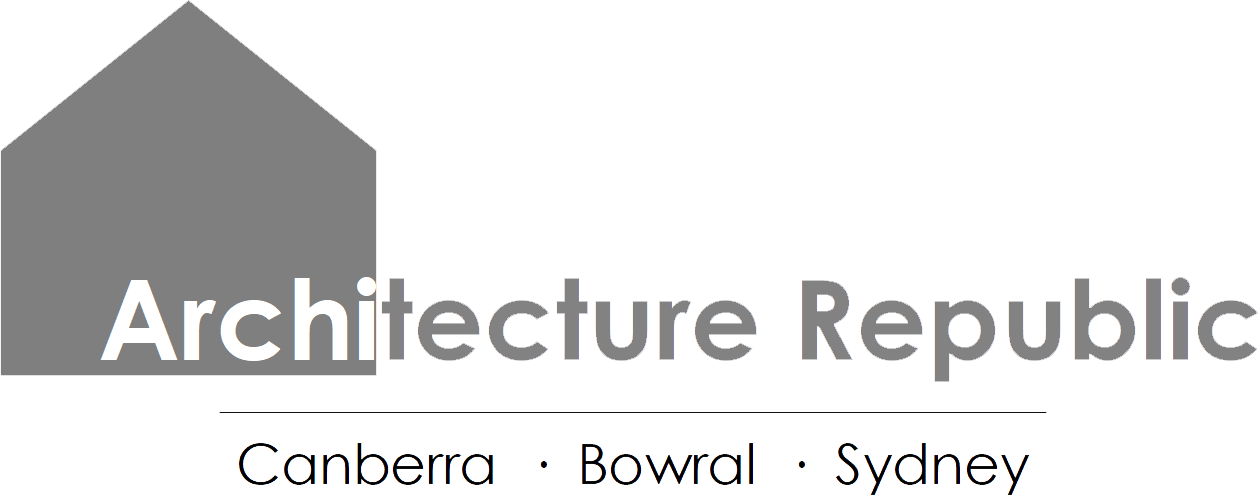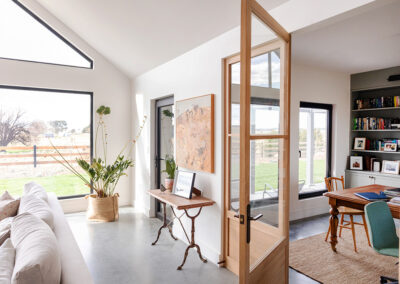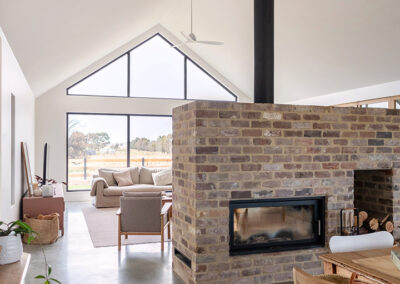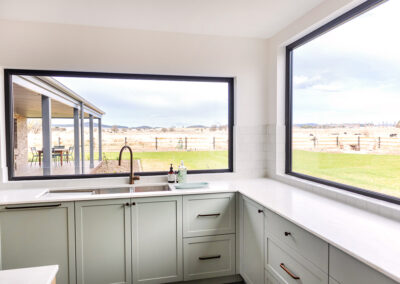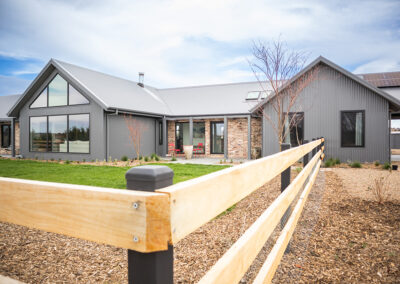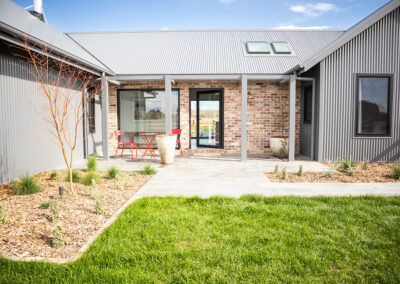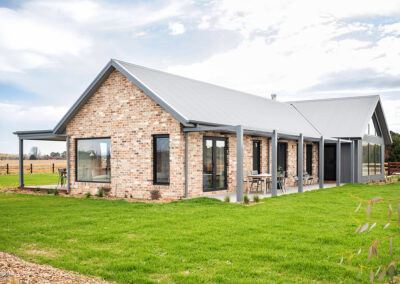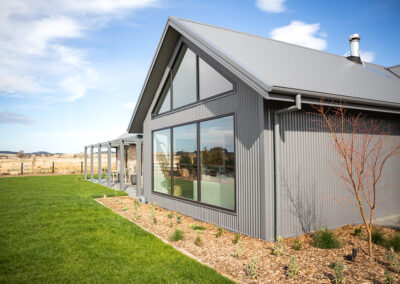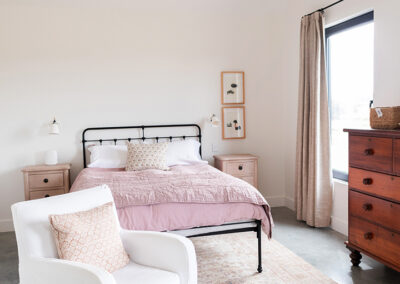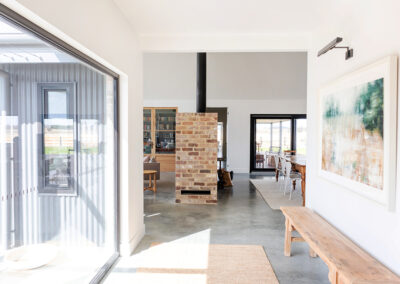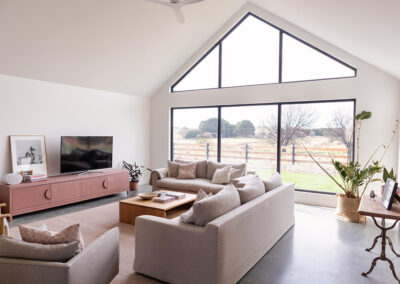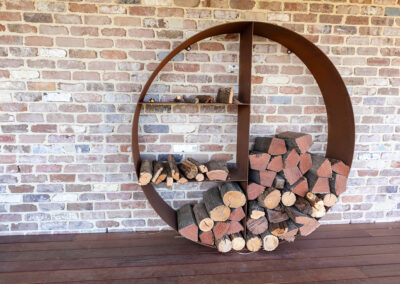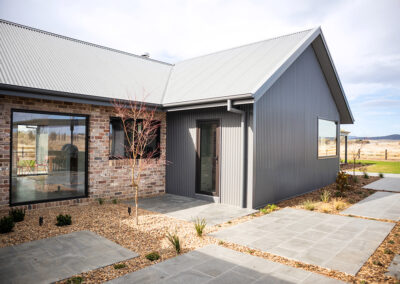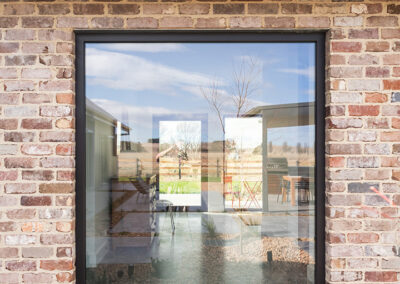
Braidwood Country House
A new home in an empty sheep paddock, is there anything more exciting? Probably, but this was a great new house so let’s have a chat about the process and results.
Our clients first approached us with a rough plan that they couldn’t quite get to ‘work’. They had clear thoughts on number of rooms and rough sizes, but were struggling with the next steps. This is a common issue, even for experienced residential architects like us. Early design challenges often include poorly connected small rooms, impractical roof shapes, and floor plans that don’t suit the site. It takes a lot of work to transform these intial ideas into a functional new house design. Our focus is always clear collaboration with our clients. We want to make sure we are designing exactly what they want. The functions and uses of the space, as well as the site, guide everything. This project was no exception.
Rural Site Selection and Context
This beautiful country location in Braidwood, NSW (near Queanbeyan and Canberra) was the real foundation for this design. After visiting site and comissioning a contour and detail survey, our first step was to select an exact location for the house on the large block.
This his rural block has heavy clay soil which tends to become waterlogged in wet weather. As such, a knoll slightly elevated from the surrounding paddock was chosen. This ‘high and dry’ location was more practical for driveways, paths and gardening. Additionally, it offered great views of the surrounding farm and landscape beyond. And all without the high-wind issues of a more exposed hilltop location.
To ensure durability and low maintenance, we selected resilient cladding and window options. This will keep this home looking fresh no matter the weather conditions.
New House Design
We designed this home ‘in the round’; a classic layout for rural architecture. The new house does not have dedicated front and back door with ‘side walls’ like a suburban home. Instead, we designed it to be seen and approached from all directions. The western facade is probably the least picturesque. We utilised this side for carport, wood storage, mudroom and other utilities. This has an extra benefit where minimal glazing faces onto the hot summer sun on this side.
The new house has outdoor areas on two sides (one on the north for winter and one on the south for summer) as well as an alfresco barbecue area. We used large uPVC windows throughout, for a seamless connection to the outdoors. Indeed, one of the central thoughts behind the layout of this house was the long views across the plan to windows and landscape. No matter where you stand in this house, there is a window beckoning you outside.
Flexible Floorplan
We designed this house for a couple to live in full-time. It also has a flexible ‘guest wing’ that can be opened up or shut off to suit needs. The house also features a ‘master guest bedroom’ which is closer to the main quarters. If only one guest is visiting, they are not banished off to this more distant wing.
The home office sits off the main living area in its own room. It is a part of the ‘home’ without intruding on the main living spaces. This design provides a perfect balance between private workspaces and shared living areas.
Braidwood Country House: Final Thoughts
This project shows how thoughtful design, careful planning, and material selection can create a home that fits in with its rural context. It also meets the practical needs of the occupants. The result is a home that is both beautiful and functional. It demonstrates how a challenging site can become a delightful new house.
A pleasure working with Tristan… Architecture Republic’s attention to detail and careful consideration of design elements resulted in a new home which is an absolute pleasure to live in after a building process that ran smoothly.
Contractors:
- Builder – Green Homes – South East NSW
- Energy Rater – Power Haus Engineering
- Engineer – Cook + Roe
- PCA – McKenzie Group
- Photography – Architecture Republic
- Windows – Deceuninck
Building Features:
- Polished concrete slab
- Hydronic underfloor heating in the slab
- uPVC tilt-and turn double-glazed windows
- 7.2 Star Energy Rating
- Heat Recovery Ventilation System
- Recycled brick cladding and fireplace
- Layout designed ‘in the round’ to suit the open, rural landscape. This house has no ‘front’ and ‘back’
- Unshaded, warm outdoor area to the north to suit the cold winter climate.
- Cool, shaded alfresco area to the south to suit the summer heat (Braidwood gets both!)

Office Retreat
The home office/library space opens off the living room. This arrangement is a great middle ground where our clients wanted to be ‘home’ but not actually place computers in the lounge room. This layout choice harks back to the ‘farm office’ of the past. It is one of the original ‘work from home’ design solutions; a dedicated space that is still part of family life.
Country Kitchen
Strategically placed windows frame the views of the farm, while the central bench functions as a communal gathering spot. A contemporary twist on the classic farmhouse table. The color palette, inspired by the landscape. It blends soft greys, warm earth tones, and muted greens.
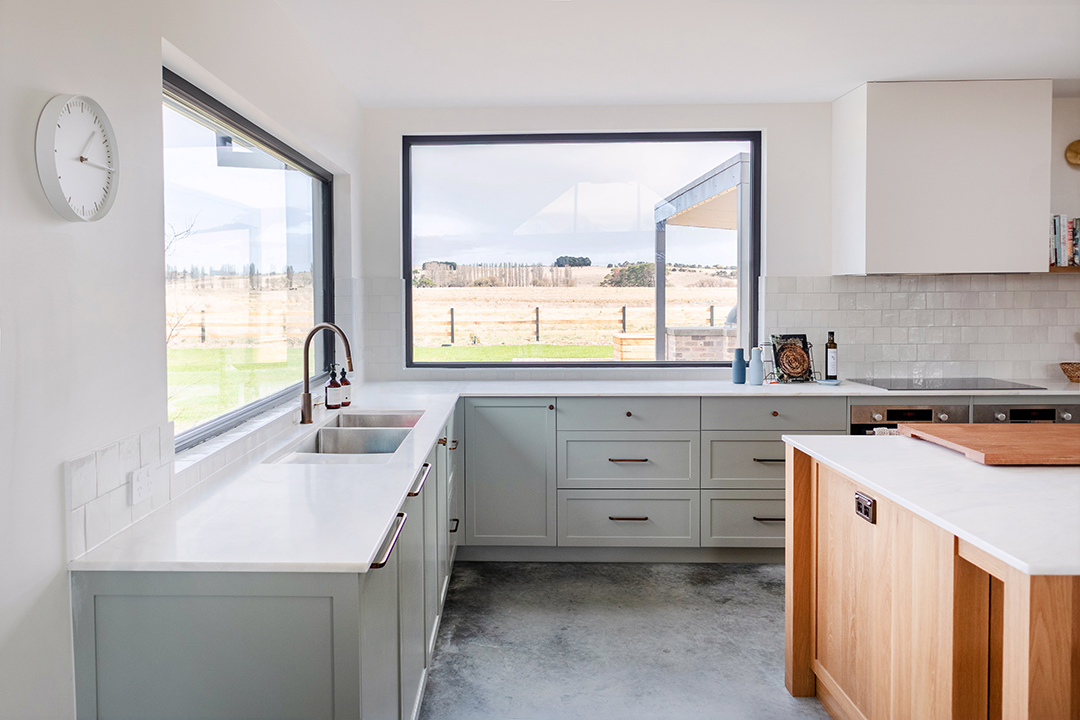

Sunlit Courtyard
Oriented toward the north, the entrance courtyard maximises sunlight throughout the day. The walls either side protect it from the weather. It is modest in size, while still allowing enough space to sit for a morning coffee. The recycled bricks add texture, grounding the contemporary design in history.
Secret Door
Discreet yet accessible, the door to the wine storage room ensures that fine wines are always within reach. Adjacent to it, the pantry is also helpfully tucked away. Our focus, however, always remains the expansive rural views beyond the windows.
