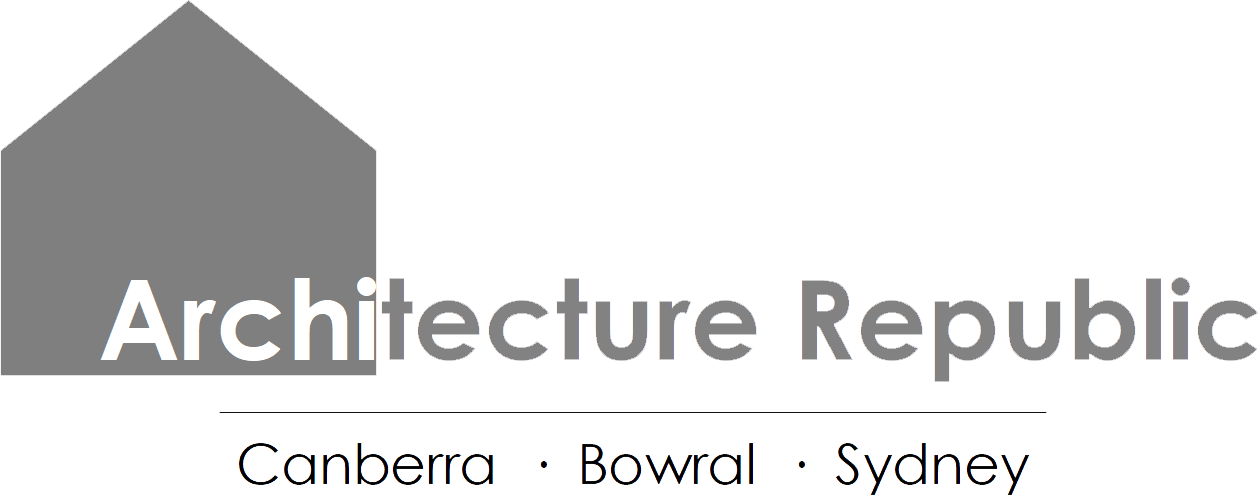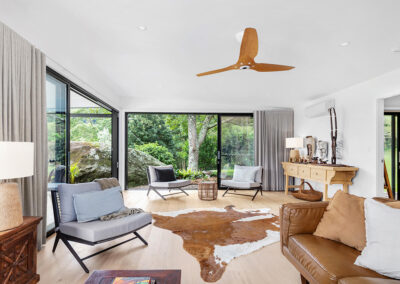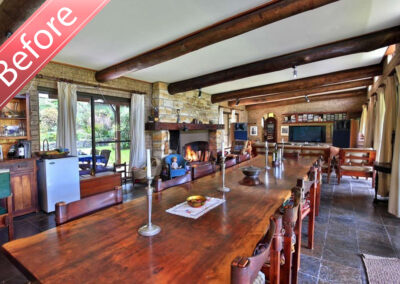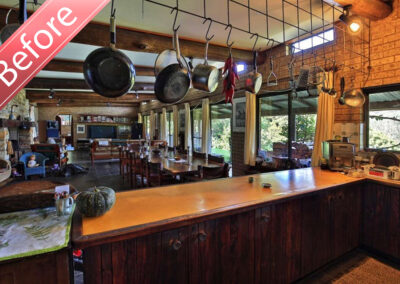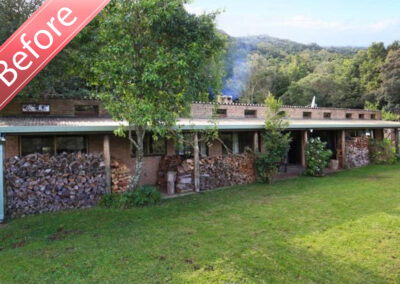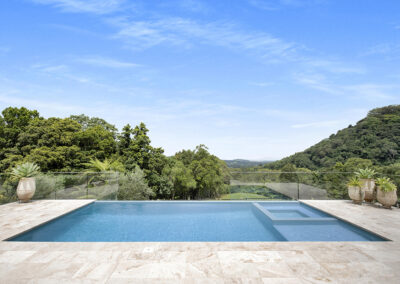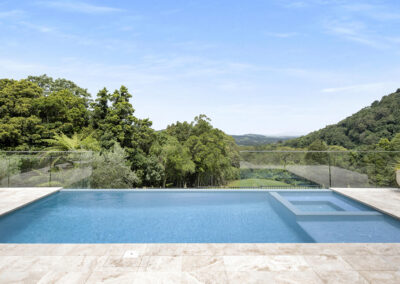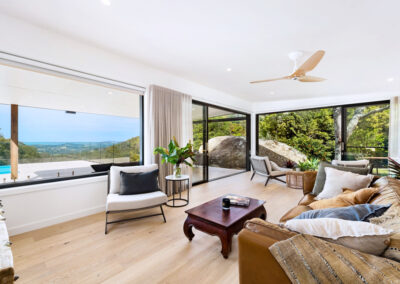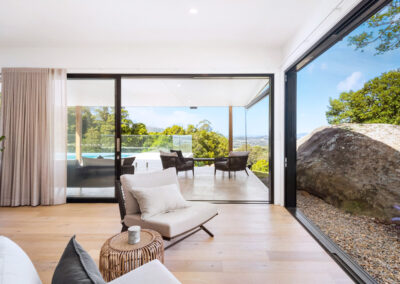
Kiama Rescue Renovation
This house was a bit of an unusual one. Located on an incredible block in the Kiama Hinterland, the house was first built by a pair of artists. The home was a Tuscan-style courtyard house built with only 1970’s suburban building materials. Though an interesting concept, the final result didn’t land anywhere near Tuscany. The house was cold, dark and firmly ‘outdated Australian’ in style. The layout also had some strange design quirks. It was easy to see inside the main bathroom by looking across the courtyard from the living room. Heavy bricks and dark timbers dominated the interior, making the rooms feel low and small.
The Kiama Hinterland Setting
While set in an incredible location, the original house did very little to engage with it. There was a small courtyard off the back that was pleasant enough, but took advantage mostly of the garden, rather than the location and views. The layout of the house did not connect to the amazing forest location, presenting blank brick walls in three directions. The ocean was not visible from inside, despite being readily visible from the side garden. One of our biggest goals with this project was to find a way to connect to the forest and the view. We wanted our clients to be able to step out of their bedrooms and living rooms into nature.
Transformative Renovation Process
Our clients wanted a full overhaul that turned this odd little structure into a comfortable and contemporary home. We extended only minimally (a new rumpus room on the south which had views into the forest and also, vitally, out to the ocean). We reconfigured the plan so we ended up with a neat layout. Three bedrooms, two bathrooms, a laundry, WC and two living spaces (one open plan and the other a rumpus). The interiors were updated and the roof was repaired and insulated. We increased the energy efficiency while also opening up to the outdoors with larger windows. A new alfresco living space now extends out onto a pool area.
Preserving Historic Features
Although it would have been easy to knock this place down and start again, the clients recognised the potential in the existing house. For example, we kept the original timber beams and the fireplace. These are unique features that add charm to the final design and keep a connection to its artistic past.
One of the most rewarding aspects of this project was collaborating with the clients. Their appreciation for the home’s potential allowed us to blend the old with the new. This resulted in seamless and inviting interiors.
Rescue Renovation: Final Thoughts
Ultimately, this renovation project highlights the importance of seeing beyond initial appearances. There are amazing architectural possibilities when renovating on old house. Even the most outdated of homes can transform into beautiful, functional houses that honour their past. The end result of this renovation is a bright, contemporary home. One that has not forgotten its history. The new layout not only improved functionality but also embraced the stunning natural surroundings. It now brings in natural light and opens up to views of the forest and ocean. This project shows how thoughtful design can transform a space, making it not just livable but truly beautiful.
Contractors:
- Builder – Lime Building
- Engineer – CJL Consulting
- PCA – Kiama Municipal Council
- Bushfire Compliance – Completed in-house by our Architecture Republic team
- Pool – Bluetongue Pools
- Floating Floors – Woodcut
- Windows – AWS Vantage
Financials:
- Purchase Price (2017): $1,400,000
- Renovation Cost (2020): ~$600,000 (excluding pool and landscaping expenses)
- Sale Price (2022): $6,300,000
Building Features:
- Feature ceiling beams (which were felled on-site by the original owners) were retained with battening installed over the existing roof structure to increase the pitch, allow space for R4 insulation batts and prevent roof leaks.
- All new infill bricks were recycled from the existing demolition to keep the facade uniform and consistent.
- Double-glazed aluminium windows replacing old windows.
- Timber outrigger structures added in order to create a 640mm eave to the house (the existing had no eave and suffered from overheating in summer).
- New Colorbond roof replacing the ‘tuscan’ tiles throughout.
- Removal of the long/narrow veranda (which was used for timber storage) in favour of a more useable rectangular alfresco space.
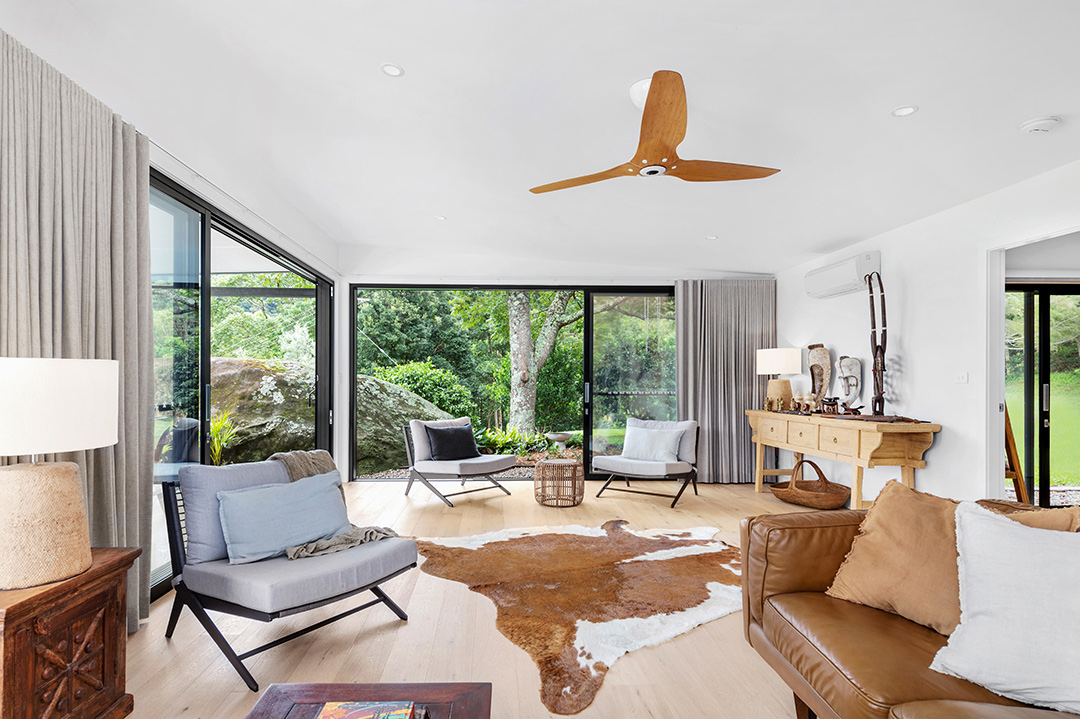
Natural Framing
The new rumpus room blurs the boundaries between indoor and outdoor. It frames the existing boulder on one side while offering expansive views of the Kiama Hinterland and ocean from the alfresco. Getting this small extension close to the boulder without causing any structural issues relied on our robust 3D model and an accurate contour and detail survey.
From Dark to Light
The original interior was dark and cramped. The fresh, brighter paint colors, modern fixtures, and strategic retaining of original timber beams helped to lift and enlarge the rooms. This has created a welcoming space that feels contemporary and airy. Large windows and glass doors bring natural light and height into the rooms.


Embracing Nature
Throughout the design process, we focussed on enhancing natural light to the dark interior. We also wanted a seamless flow between indoor and outdoor spaces. We maximized views of the forest and distant ocean, bringing the surroundings into the home.
Pool with a View
The pool was a new addition in this project. We specified a wet edge pool to better enjoy the view and take advantage of the terrain on site. The drop-off isn’t large, but from inside the house, the effect is dramatic. Water vanishes into the air and trees in the distance. For budget reasons, we did not replace the original brick facade. Instead, we gave the home a ‘facelift’ with new window reveals, new roof colour and the articulation element of the alfresco roof.

